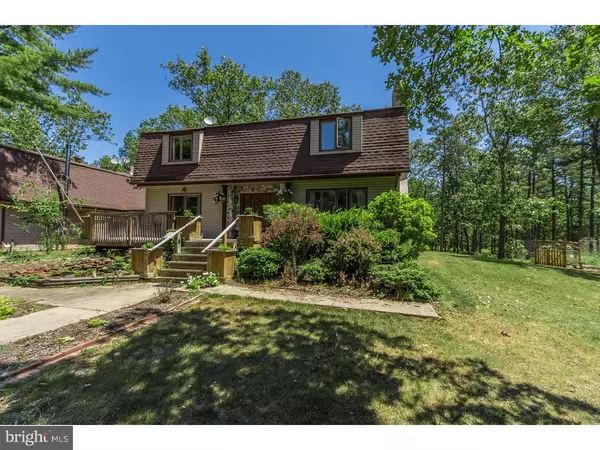For more information regarding the value of a property, please contact us for a free consultation.
Key Details
Sold Price $270,000
Property Type Single Family Home
Sub Type Detached
Listing Status Sold
Purchase Type For Sale
Square Footage 2,664 sqft
Price per Sqft $101
Subdivision None Available
MLS Listing ID 1002449184
Sold Date 04/28/17
Style Colonial,Dutch
Bedrooms 3
Full Baths 4
HOA Y/N N
Abv Grd Liv Area 2,664
Originating Board TREND
Year Built 1978
Annual Tax Amount $6,167
Tax Year 2016
Lot Size 3.100 Acres
Acres 3.1
Lot Dimensions 192X765X197X721
Property Description
Wow! So much space - inside and outside! A peaceful retreat situated on 3.10 acres and surrounded by 96,000 acres of land conservation. A custom built home with a newer 3 car over-sized detached garage, as well as a circular driveway with plenty of parking space. The concrete walkway leads to the front entry with Koi pond and waterfall and then to the front porch deck. A wood and stained glass front storm door opens to the large foyer that leads to the various living areas of this home. A super spacious living room with wall to wall carpeting, stone wood burning fireplace, beamed ceiling, windows overlooking the front yard and sliding glass doors opening to the backyard deck. A big country kitchen and dining room with wood flooring, beamed ceiling, island work/storage space with butcher block top, stainless steel flat top range/oven with exhaust, built in dishwasher, double stainless steel sinks and ceramic tile backsplash. Located off of the kitchen is the bonus 3 season room with access to front yard and to the basement. Also on the main level is a full bath and the laundry/storage room. Carpeted stairs lead to the upper level with 3 bedrooms and 2 full baths. Master bedroom suite with wall to wall carpeting, full bath, walk in closet, dressing area and separate sitting room overlooking the backyard. The other 2 bedrooms each have ample closet space and a shared full bath with tub/shower. Two access stairs lead to the finished basement and family/game room. The family room has laminate wood flooring, wet bar, under stair storage, large storage/utility room, 2 cedar closets and another full bath. A backyard deck that is partially covered provides great wooded views. There is also a fenced in vegetable garden, play set and of course the detached 3 car garage. The roof is about 13 years, a new well pump in 2015, newer septic system about 13 years, furnace is 5 years, central air, multiple zone heat and air, new chimney cap-liner and re-stuccoed, stone fireplace. Planted on the grounds are also apple trees, cherry trees and peach trees - perfect for a fresh fruit salad. Get set for spring! This home is attached to another private residence.
Location
State NJ
County Burlington
Area Woodland Twp (20339)
Zoning RES
Rooms
Other Rooms Living Room, Dining Room, Primary Bedroom, Bedroom 2, Kitchen, Family Room, Bedroom 1, Laundry, Other, Attic
Basement Full
Interior
Interior Features Primary Bath(s), Kitchen - Island, Butlers Pantry, Ceiling Fan(s), Attic/House Fan, Stain/Lead Glass, Water Treat System, Exposed Beams, Wet/Dry Bar, Stall Shower, Breakfast Area
Hot Water Oil
Heating Oil, Baseboard, Zoned
Cooling Central A/C
Flooring Wood, Fully Carpeted, Vinyl, Tile/Brick
Fireplaces Number 1
Fireplaces Type Stone
Equipment Oven - Self Cleaning, Dishwasher, Energy Efficient Appliances
Fireplace Y
Window Features Energy Efficient
Appliance Oven - Self Cleaning, Dishwasher, Energy Efficient Appliances
Heat Source Oil
Laundry Main Floor
Exterior
Exterior Feature Deck(s), Porch(es)
Parking Features Oversized
Garage Spaces 6.0
Utilities Available Cable TV
Water Access N
Roof Type Pitched,Shingle
Accessibility None
Porch Deck(s), Porch(es)
Total Parking Spaces 6
Garage Y
Building
Lot Description Irregular, Front Yard, Rear Yard, SideYard(s)
Story 2
Sewer On Site Septic
Water Well
Architectural Style Colonial, Dutch
Level or Stories 2
Additional Building Above Grade
Structure Type Cathedral Ceilings
New Construction N
Schools
High Schools Seneca
School District Lenape Regional High
Others
Senior Community No
Tax ID 39-05701-00032 08
Ownership Fee Simple
Read Less Info
Want to know what your home might be worth? Contact us for a FREE valuation!

Our team is ready to help you sell your home for the highest possible price ASAP

Bought with Kim Lohkamp • Century 21 Action Plus Realty - Freehold
Get More Information



