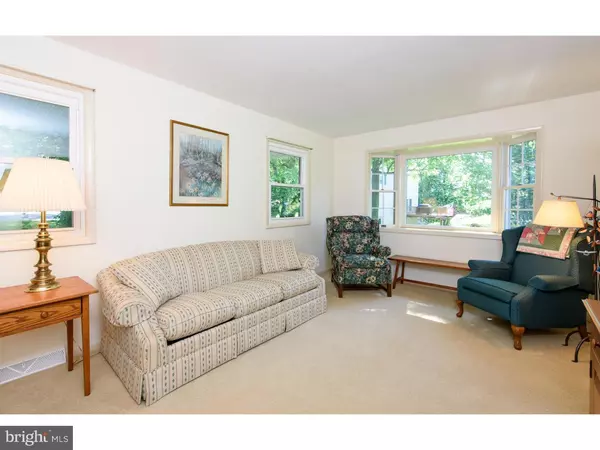For more information regarding the value of a property, please contact us for a free consultation.
Key Details
Sold Price $411,000
Property Type Single Family Home
Sub Type Detached
Listing Status Sold
Purchase Type For Sale
Square Footage 1,976 sqft
Price per Sqft $207
Subdivision Taylors Mill
MLS Listing ID 1002447568
Sold Date 08/03/16
Style Colonial,Traditional
Bedrooms 4
Full Baths 2
Half Baths 1
HOA Y/N N
Abv Grd Liv Area 1,976
Originating Board TREND
Year Built 1978
Annual Tax Amount $5,275
Tax Year 2016
Lot Size 0.700 Acres
Acres 0.7
Lot Dimensions 0X0
Property Description
A Magnificent Park-Like Setting on a coveted Cul-De-Sac Street introduces this immaculate 4 Bedroom Colonial home that shows true pride of ownership. A custom paver walkway greets you as you approach this well-cared for home loaded with windows that offer an abundance of natural light, bringing the outside in. The main level features a Living Room with bay window, Dining Room that leads to the updated Kitchen with granite countertops, recessed lighting, greenhouse window, and a breakfast area with bump-out window seat, Family Room with brick fireplace and Andersen sliding door to the Deck, Powder Room and access to the 2 car garage. Upstairs you'll find the Master Suite featuring Bath w/updated vanity and stall shower, three additional Bedrooms, and a nicely updated Hall Bath. The Lower Level presents a Recreation Area, an unfinished room that can be used as a workshop or for storage and laundry area with utility tub. Get ready to entertain this summer on the fabulous expansive Deck that leads to a partially-wooded, yet manicured lawn that is accented by Specimen Trees, Stunning Perennials and Shrubs. The level yard offers plenty of room for outside activities and is ideal for the garden enthusiast. The sellers have lovingly maintained this home over the past 30+ years and some of their improvements include granite counters in the kitchen, main level carpet, front storm doors, heating & air conditioning system, 80 gal hot water heater, siding, windows, insulation and resurfaced driveway. The home is nestled in a mature neighborhood and is conveniently located just minutes to schools, Marsh Creek State Park, Struble Trail, PA Turnpike, major highways, trains, shopping and dining. Located in the Award-Winning Downingtown East Schools & the STEM Academy! Great Opportunity!
Location
State PA
County Chester
Area Uwchlan Twp (10333)
Zoning R1
Rooms
Other Rooms Living Room, Dining Room, Primary Bedroom, Bedroom 2, Bedroom 3, Kitchen, Family Room, Bedroom 1, Laundry, Other, Attic
Basement Full, Fully Finished
Interior
Interior Features Primary Bath(s), Butlers Pantry, Ceiling Fan(s), Stall Shower, Kitchen - Eat-In
Hot Water Electric
Heating Heat Pump - Oil BackUp, Forced Air
Cooling Central A/C
Flooring Wood, Fully Carpeted, Tile/Brick
Fireplaces Number 1
Fireplaces Type Brick
Equipment Built-In Range, Dishwasher, Disposal, Built-In Microwave
Fireplace Y
Window Features Bay/Bow,Replacement
Appliance Built-In Range, Dishwasher, Disposal, Built-In Microwave
Laundry Basement
Exterior
Exterior Feature Deck(s), Porch(es)
Garage Inside Access, Garage Door Opener
Garage Spaces 5.0
Utilities Available Cable TV
Waterfront N
Water Access N
Accessibility None
Porch Deck(s), Porch(es)
Parking Type Driveway, Attached Garage, Other
Attached Garage 2
Total Parking Spaces 5
Garage Y
Building
Lot Description Cul-de-sac, Level
Story 2
Sewer Public Sewer
Water Public
Architectural Style Colonial, Traditional
Level or Stories 2
Additional Building Above Grade
New Construction N
Schools
Elementary Schools Uwchlan Hills
Middle Schools Lionville
High Schools Downingtown High School East Campus
School District Downingtown Area
Others
Senior Community No
Tax ID 33-04E-0023
Ownership Fee Simple
Read Less Info
Want to know what your home might be worth? Contact us for a FREE valuation!

Our team is ready to help you sell your home for the highest possible price ASAP

Bought with Theresa M Gabrys • Keller Williams Real Estate -Exton
Get More Information




