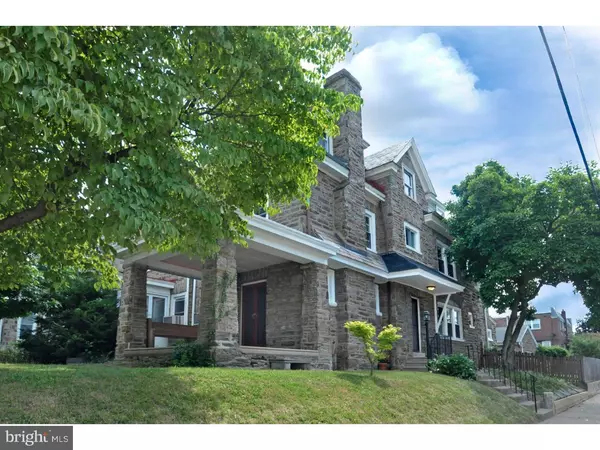For more information regarding the value of a property, please contact us for a free consultation.
Key Details
Sold Price $370,000
Property Type Single Family Home
Sub Type Twin/Semi-Detached
Listing Status Sold
Purchase Type For Sale
Square Footage 2,421 sqft
Price per Sqft $152
Subdivision Mt Airy (East)
MLS Listing ID 1002457974
Sold Date 10/28/16
Style Dutch
Bedrooms 4
Full Baths 3
Half Baths 1
HOA Y/N N
Abv Grd Liv Area 2,421
Originating Board TREND
Year Built 1925
Annual Tax Amount $3,388
Tax Year 2016
Lot Size 4,200 Sqft
Acres 0.1
Lot Dimensions 28X150
Property Description
Seeking the city life? Move right into this ultra-cool Mt. Airy twin perfectly situated on a beautiful corner lot. A front and side yard welcome you onto the property which has a large entry way that leads directly into the living room. The original oak hardwood floors have been well maintained throughout this home and give the living room a warm and inviting atmosphere, along with beautiful glass and screen doors that lead to a quarry tile front porch. The traditional staircase is an additional focal point; it's beautifully crafted and reminiscent of the era in which the house was built (1925). The formal dining room has glass French doors and is open to the updated kitchen. The kitchen has textured glass doors on Quaker style cabinets, granite counter tops, built-in microwave and a Craftsman movable island. Plenty of windows bring in lots of light, making all the rooms very sunny and pleasant. An updated 1/2 bath sits at the back of the home, making it easy to wash up after spending time on the brick patio - grilling, or enjoying the garden. A fig tree and blooming flowers lead from the front of the home to the back yard with Blue flagstone walkway and detached garage. Back inside, a winding stairwell with two landings add more character lead to the second floor which houses three of the four bedrooms. The master has a nice size closet and his/her wardrobes, big windows and a full bath with original subway tile and decorative trim. Bedroom #2 receives the morning sunlight, and has a deep closet. Bedroom #3, has a stall shower with subway tile, linen closet and has bamboo flooring. A third floor is a treasured bonus with beautiful pine flooring, and a large bedroom. The full bath is new and has pedestal sink and capsule shower. A bonus room that can be used as an office, a den, workout room or 5th bedroom complete the third floor. Buyers looking for real Philadelphia charm will be thrilled with this stylish home! Schedule your showing today!
Location
State PA
County Philadelphia
Area 19119 (19119)
Zoning RSA2
Rooms
Other Rooms Living Room, Dining Room, Primary Bedroom, Bedroom 2, Bedroom 3, Kitchen, Family Room, Bedroom 1, Other
Basement Full
Interior
Interior Features Primary Bath(s)
Hot Water Natural Gas
Heating Gas, Hot Water
Cooling Wall Unit
Flooring Wood
Fireplaces Number 1
Fireplaces Type Marble
Equipment Oven - Self Cleaning, Dishwasher, Disposal
Fireplace Y
Appliance Oven - Self Cleaning, Dishwasher, Disposal
Heat Source Natural Gas
Laundry Upper Floor
Exterior
Exterior Feature Patio(s), Porch(es)
Garage Spaces 3.0
Waterfront N
Water Access N
Roof Type Shingle
Accessibility None
Porch Patio(s), Porch(es)
Parking Type On Street, Detached Garage
Total Parking Spaces 3
Garage Y
Building
Lot Description Corner
Story 3+
Sewer Public Sewer
Water Public
Architectural Style Dutch
Level or Stories 3+
Additional Building Above Grade
New Construction N
Schools
School District The School District Of Philadelphia
Others
Senior Community No
Tax ID 221205600
Ownership Fee Simple
Read Less Info
Want to know what your home might be worth? Contact us for a FREE valuation!

Our team is ready to help you sell your home for the highest possible price ASAP

Bought with Margaret A Aiello • BHHS Fox & Roach At the Harper, Rittenhouse Square
Get More Information




