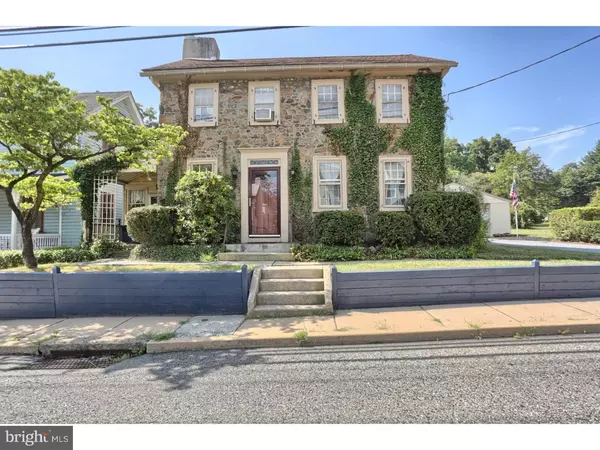For more information regarding the value of a property, please contact us for a free consultation.
Key Details
Sold Price $205,000
Property Type Single Family Home
Sub Type Detached
Listing Status Sold
Purchase Type For Sale
Square Footage 2,180 sqft
Price per Sqft $94
Subdivision None Available
MLS Listing ID 1002462526
Sold Date 09/02/16
Style Farmhouse/National Folk
Bedrooms 3
Full Baths 2
HOA Y/N N
Abv Grd Liv Area 2,180
Originating Board TREND
Year Built 1816
Annual Tax Amount $2,911
Tax Year 2016
Lot Size 0.474 Acres
Acres 0.47
Lot Dimensions IRREG
Property Description
Enjoy this Charming Cozy Cottage in the quaint Village of Elverson. Unique Stone home loaded with Character and Charm Inside & Out. Half an acre of Mature Landscaping, Trees, Shrubs and Perennials. Welcoming Foyer enters to Formal Living Room with Hardwood Flooring, Wood burning Fireplace with Brick Hearth, Opens to Spacious Family Room. Picturesque Office / Study with Full View Window looking into Backyard. Formal Dining Room opens to Galley Style Kitchen with NEW Stainless Steel Appliances. Slate Tiled Shower with Glass Enclosure and matching Slate Flooring in this full bath on the first floor. Twisty staircase leads you to second floor. Large Master with Sitting/ Office Room and 2 Additional Bedrooms and Updated Hall Bath complete this floor. All located in the middle of Elverson with the year round privileges of the Elverson Park, Halloween Parade, Walking distance to Multiple restaurants, and a Sunflower field next to Please Wash Me Carwash in early August. Bring your Cars/Trucks as the Oversized 2 Car Garage has coal stove Heat in Woodshop. Schedule your appointment to see this adorable country style home today, you won't be disappointed. Minutes from PA Turnpike, 176, 422, Elementary School, Middle School and High School. Immediate Occupancy Available.
Location
State PA
County Chester
Area Elverson Boro (10313)
Zoning VC
Rooms
Other Rooms Living Room, Dining Room, Primary Bedroom, Bedroom 2, Kitchen, Bedroom 1, Other
Basement Full
Interior
Interior Features Ceiling Fan(s), Stall Shower
Hot Water S/W Changeover
Heating Oil, Radiator
Cooling Wall Unit
Flooring Wood, Fully Carpeted, Vinyl, Tile/Brick
Fireplaces Number 1
Equipment Oven - Self Cleaning, Dishwasher
Fireplace Y
Appliance Oven - Self Cleaning, Dishwasher
Heat Source Oil
Laundry Basement
Exterior
Exterior Feature Porch(es)
Parking Features Garage Door Opener, Oversized
Garage Spaces 5.0
Pool Above Ground
Water Access N
Roof Type Pitched,Shingle
Accessibility None
Porch Porch(es)
Total Parking Spaces 5
Garage Y
Building
Lot Description Trees/Wooded
Story 2
Sewer Public Sewer
Water Public
Architectural Style Farmhouse/National Folk
Level or Stories 2
Additional Building Above Grade
New Construction N
Schools
School District Twin Valley
Others
Senior Community No
Tax ID 13-04 -0064
Ownership Fee Simple
Acceptable Financing Conventional, VA, FHA 203(b), USDA
Listing Terms Conventional, VA, FHA 203(b), USDA
Financing Conventional,VA,FHA 203(b),USDA
Read Less Info
Want to know what your home might be worth? Contact us for a FREE valuation!

Our team is ready to help you sell your home for the highest possible price ASAP

Bought with Josh Rorke • RE/MAX Action Associates
Get More Information



