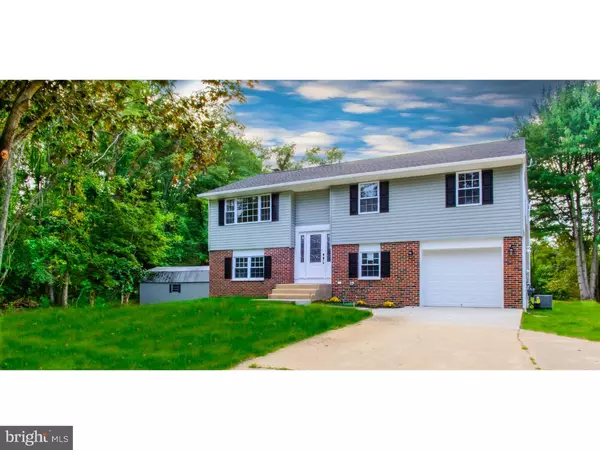For more information regarding the value of a property, please contact us for a free consultation.
Key Details
Sold Price $285,000
Property Type Single Family Home
Sub Type Detached
Listing Status Sold
Purchase Type For Sale
Square Footage 2,188 sqft
Price per Sqft $130
Subdivision None Available
MLS Listing ID 1002468616
Sold Date 11/15/16
Style Contemporary,Raised Ranch/Rambler
Bedrooms 4
Full Baths 2
Half Baths 1
HOA Y/N N
Abv Grd Liv Area 2,188
Originating Board TREND
Year Built 1973
Annual Tax Amount $2,956
Tax Year 2016
Lot Size 1.377 Acres
Acres 1.38
Lot Dimensions 200 ' X 300 '
Property Description
Totally redone home down to the studs and is better than new! Features : new insulation and drywall all new plumbing including well and equipment,new septic plus 200 Amp Electric service,hard wired smoke detectors and carbon monoxide detectors, brand new gas heat with new gas line from street, and central air ,high efficiency gas hot water heater,new dimensional one layer roof,new double pane,double hung efficient windows, fresh new vinyl siding,soffit and facia.Inside features an open floor plan with beautiful hardwood flooring thru out the main level custom granite kitchen with all new stainless appliance package including refrigerator,gas cooking range built in microwave and dishwasher,2 tier granite counter bar plus custom wine frig. Large living room dining area with sliders overlooking huge new 24'x 15' deck. The First level has 3 nice size bedrooms incl. ceiling fans, 2.5 total new bathrooms, plus the Master b/r features a stunning master bath with custom tiled free standing shower and a large walk in closet.The lower level boasts a 23'x 15' great room with full wall fireplace, plus pvt., 4th bedroom and 1/2 bath. Attached you find a very large 1 plus size car garage and a working shop area great for tools and hobbies. Situated on 1.38 wooded acres with detached huge storage shed. This home is your own private oasis! Hurry out to claim this one before it's gone!!!
Location
State NJ
County Burlington
Area Medford Twp (20320)
Zoning BDZ1
Rooms
Other Rooms Living Room, Primary Bedroom, Bedroom 2, Bedroom 3, Kitchen, Family Room, Bedroom 1, Other, Attic
Interior
Interior Features Primary Bath(s), Kitchen - Island, Dining Area
Hot Water Natural Gas
Heating Gas, Forced Air
Cooling Central A/C
Flooring Wood, Fully Carpeted, Tile/Brick
Fireplaces Number 1
Fireplaces Type Brick
Equipment Dishwasher, Disposal
Fireplace Y
Window Features Replacement
Appliance Dishwasher, Disposal
Heat Source Natural Gas
Laundry Lower Floor
Exterior
Exterior Feature Deck(s), Porch(es)
Garage Spaces 4.0
Waterfront N
Water Access N
Roof Type Shingle
Accessibility None
Porch Deck(s), Porch(es)
Parking Type Attached Garage
Attached Garage 1
Total Parking Spaces 4
Garage Y
Building
Foundation Brick/Mortar
Sewer On Site Septic
Water Well
Architectural Style Contemporary, Raised Ranch/Rambler
Additional Building Above Grade
New Construction N
Schools
School District Medford Township Public Schools
Others
Senior Community No
Tax ID 20-00402-00002 02
Ownership Fee Simple
Acceptable Financing Conventional, VA
Listing Terms Conventional, VA
Financing Conventional,VA
Read Less Info
Want to know what your home might be worth? Contact us for a FREE valuation!

Our team is ready to help you sell your home for the highest possible price ASAP

Bought with Andrea M Ronca • BHHS Fox & Roach-Mt Laurel
Get More Information




