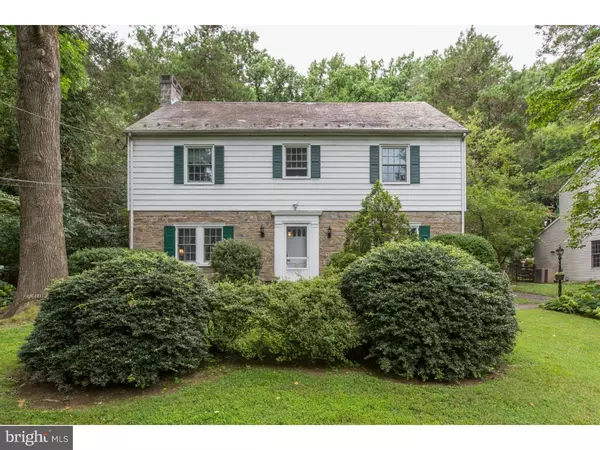For more information regarding the value of a property, please contact us for a free consultation.
Key Details
Sold Price $345,000
Property Type Single Family Home
Sub Type Detached
Listing Status Sold
Purchase Type For Sale
Square Footage 3,114 sqft
Price per Sqft $110
Subdivision Elkins Park
MLS Listing ID 1002467154
Sold Date 12/16/16
Style Colonial
Bedrooms 5
Full Baths 3
HOA Y/N N
Abv Grd Liv Area 3,114
Originating Board TREND
Year Built 1935
Annual Tax Amount $10,256
Tax Year 2016
Lot Size 0.462 Acres
Acres 0.46
Lot Dimensions 91
Property Description
Welcome to this wonderfully maintained and updated 5 bedroom, 3 bath home hidden in a quiet nook of Elkins Park! Don't just drive-by, you'll miss all of the incredible upgrades - from the finished 3rd floor, in-law/au pair suite on the first floor and the newer kitchen! Enter into the foyer with hardwood floors which, to the left, leads to the large living room with fireplace. Off the right of the foyer is the spacious dining room which leads to the updated kitchen. Gorgeous wood cabinets with granite counter tops, all new stainless appliances and a built-in banquet. Kitchen exits to dining room, center hall as well as convenient access to the driveway. Just beyond the living room through french doors, is another great space - think in-law/au pair suite or playroom. This room has its own full bath, closet space and private outside entrance. Upstairs, you will love the openness in the updated master bedroom. Recently remodeled, you will find an amazing walk in closet and beautifully redone master bath! 2 other very spacious bedrooms finish off this level with another full hall bath and several additional closets, including a hall cedar closet. Upstairs on the third floor, you will fall in love with the exposed beams and open space. There is a separate bedroom and large sitting room/playroom. The 3rd floor was redone in 2014 with all new insulation and its own split unit for AC/heat. The windows in the whole house were just replaced 4 years ago and the hot water heater and heating system 3 years ago. Basement has outside access via bilco doors and has vast, DRY storage. This lovingly maintained home has a 2 car detached garage with new siding and a carport/covered patio area. The back yard is very pretty and private.
Location
State PA
County Montgomery
Area Cheltenham Twp (10631)
Zoning R4
Rooms
Other Rooms Living Room, Dining Room, Primary Bedroom, Bedroom 2, Bedroom 3, Kitchen, Family Room, Bedroom 1, In-Law/auPair/Suite, Laundry, Other, Attic
Basement Full, Unfinished
Interior
Interior Features Primary Bath(s), Kitchen - Island, Butlers Pantry, Ceiling Fan(s), Exposed Beams, Stall Shower, Kitchen - Eat-In
Hot Water Natural Gas
Heating Gas, Hot Water, Baseboard
Cooling Wall Unit
Flooring Wood, Fully Carpeted, Tile/Brick
Fireplaces Number 1
Fireplaces Type Brick
Equipment Cooktop, Oven - Wall, Oven - Double, Oven - Self Cleaning, Dishwasher, Refrigerator, Disposal
Fireplace Y
Window Features Bay/Bow,Energy Efficient,Replacement
Appliance Cooktop, Oven - Wall, Oven - Double, Oven - Self Cleaning, Dishwasher, Refrigerator, Disposal
Heat Source Natural Gas
Laundry Basement
Exterior
Exterior Feature Porch(es)
Garage Spaces 5.0
Carport Spaces 3
Utilities Available Cable TV
Waterfront N
Water Access N
Roof Type Shingle,Slate
Accessibility None
Porch Porch(es)
Parking Type Driveway, Detached Garage, Detached Carport
Total Parking Spaces 5
Garage Y
Building
Lot Description Front Yard, Rear Yard
Story 3+
Sewer Public Sewer
Water Public
Architectural Style Colonial
Level or Stories 3+
Additional Building Above Grade
New Construction N
Schools
High Schools Cheltenham
School District Cheltenham
Others
Senior Community No
Tax ID 31-00-25993-004
Ownership Fee Simple
Read Less Info
Want to know what your home might be worth? Contact us for a FREE valuation!

Our team is ready to help you sell your home for the highest possible price ASAP

Bought with Lauren B Dickerman • Keller Williams Real Estate -Exton
Get More Information




