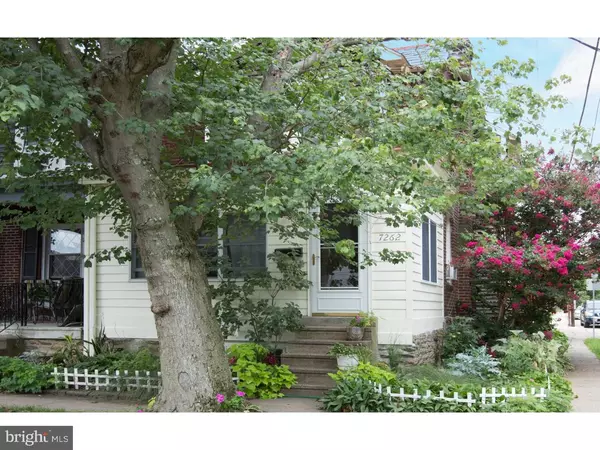For more information regarding the value of a property, please contact us for a free consultation.
Key Details
Sold Price $197,000
Property Type Townhouse
Sub Type End of Row/Townhouse
Listing Status Sold
Purchase Type For Sale
Square Footage 1,192 sqft
Price per Sqft $165
Subdivision Mt Airy (East)
MLS Listing ID 1002467256
Sold Date 09/16/16
Style Other
Bedrooms 3
Full Baths 1
HOA Y/N N
Abv Grd Liv Area 1,192
Originating Board TREND
Year Built 1920
Annual Tax Amount $1,502
Tax Year 2016
Lot Size 960 Sqft
Acres 0.02
Lot Dimensions 16X60
Property Description
Beautiful, bright, updated corner end of row with lovely garden and mature street tree. Enter through the enclosed, heated front porch. Living room has new hardwood floors(2010) and high ceilings. Dining room has retro black and white vinyl tile floor with gas fireplace and is currently housing classic banquet and table. Partial wall removal(2006) opens up the dining area to the updated galley kitchen with granite counters. Side pantry room houses refrigerator, extra cabinet and more counter space as well as stackable washer dryer. (Plenty of room to add a full 1st floor bath if desired). Kitchen has dutch door for extra breeze. Walk-out of the kitchen to enjoy your dining al fresco on the side deck. Plenty of street parking on the deck side. Large unfinished basement with gas heater(2008), hot water heater(2016) and outdoor exit to rear of property. This one way street is a quiet enclave close to Mt. Airy dining, and shopping on Germantown Avenue. Close to both Chestnut Hill East SEPTA train line as well as bus routes and short drive to major routes for easy commute into or out of the city.
Location
State PA
County Philadelphia
Area 19119 (19119)
Zoning RSA5
Rooms
Other Rooms Living Room, Dining Room, Primary Bedroom, Bedroom 2, Kitchen, Bedroom 1, Other, Attic
Basement Full, Unfinished, Outside Entrance
Interior
Interior Features Kitchen - Island, Butlers Pantry, Ceiling Fan(s), Breakfast Area
Hot Water Natural Gas
Heating Gas, Forced Air
Cooling None
Flooring Wood, Fully Carpeted, Vinyl, Tile/Brick
Fireplaces Number 1
Fireplaces Type Gas/Propane
Equipment Built-In Range, Refrigerator, Disposal
Fireplace Y
Window Features Energy Efficient,Replacement
Appliance Built-In Range, Refrigerator, Disposal
Heat Source Natural Gas
Laundry Main Floor
Exterior
Exterior Feature Deck(s), Porch(es)
Utilities Available Cable TV
Waterfront N
Water Access N
Roof Type Flat
Accessibility None
Porch Deck(s), Porch(es)
Parking Type On Street
Garage N
Building
Lot Description Corner, Level, Front Yard, SideYard(s)
Story 2
Foundation Stone
Sewer Public Sewer
Water Public
Architectural Style Other
Level or Stories 2
Additional Building Above Grade
New Construction N
Schools
School District The School District Of Philadelphia
Others
Senior Community No
Tax ID 091174100
Ownership Fee Simple
Acceptable Financing Conventional, VA, FHA 203(b)
Listing Terms Conventional, VA, FHA 203(b)
Financing Conventional,VA,FHA 203(b)
Read Less Info
Want to know what your home might be worth? Contact us for a FREE valuation!

Our team is ready to help you sell your home for the highest possible price ASAP

Bought with Michael Sivel • BHHS Fox & Roach-Chestnut Hill
Get More Information




