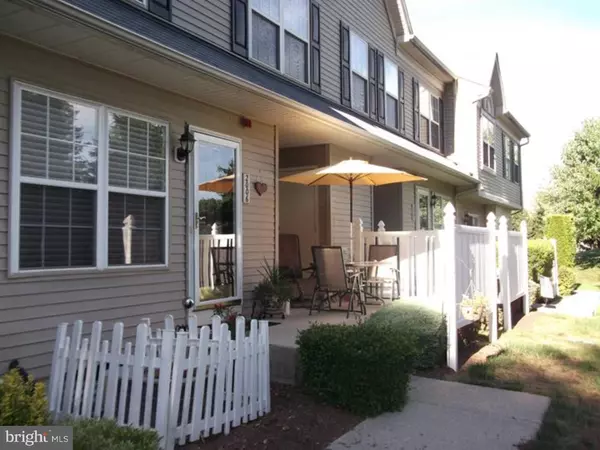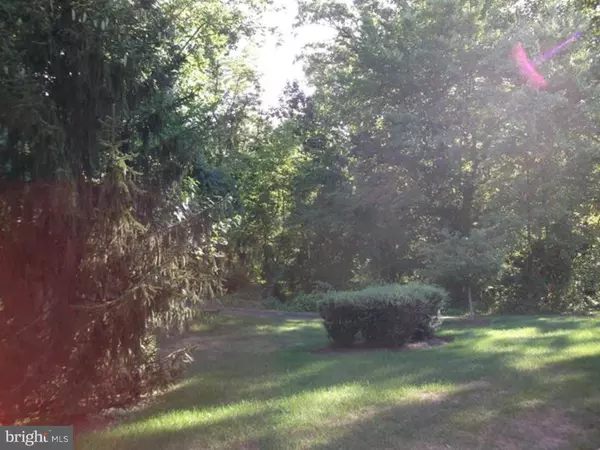For more information regarding the value of a property, please contact us for a free consultation.
Key Details
Sold Price $182,000
Property Type Townhouse
Sub Type Interior Row/Townhouse
Listing Status Sold
Purchase Type For Sale
Square Footage 1,380 sqft
Price per Sqft $131
Subdivision Kimberton Greene
MLS Listing ID 1002470336
Sold Date 10/21/16
Style Colonial
Bedrooms 2
Full Baths 1
Half Baths 1
HOA Fees $235/mo
HOA Y/N Y
Abv Grd Liv Area 1,380
Originating Board TREND
Year Built 2000
Annual Tax Amount $4,110
Tax Year 2016
Lot Size 0.258 Acres
Acres 0.26
Property Description
Location, Location, Location in a much desired community. Welcome home to this beautiful home which is situated in one of the most beautiful spots within this gorgeous community. This is the "Home for ALL Seasons". Backs up to open space so you are able to enjoy the peace and tranquility from both inside and outside. Not to mention the walking trail is conveniently located just steps away from the lovely outdoor patio. And as if that is not enough, enjoy your summer days pool side, playing tennis or simply watching your little ones playing on the play ground. And for those special occasions, entertaining in the club house makes it easy for large family gatherings or special events. This home has been lovingly cared for by it original owner and now is ready for the new owner to appreciate. The open floor plan is sure to delight the most discriminating buyer. If more space is needed the full basement is the perfect spot to finish off for games and family entertainment. So come see this beauty, you won't be disappointed. Seller is also offering a One Year Home Warranty!
Location
State PA
County Chester
Area East Pikeland Twp (10326)
Zoning R3
Rooms
Other Rooms Living Room, Dining Room, Primary Bedroom, Kitchen, Family Room, Bedroom 1, Attic
Basement Full, Unfinished
Interior
Interior Features Skylight(s), Ceiling Fan(s), Sprinkler System, Kitchen - Eat-In
Hot Water Electric
Heating Gas, Forced Air
Cooling Central A/C
Flooring Fully Carpeted, Vinyl
Equipment Oven - Self Cleaning, Dishwasher, Disposal, Built-In Microwave
Fireplace N
Appliance Oven - Self Cleaning, Dishwasher, Disposal, Built-In Microwave
Heat Source Natural Gas
Laundry Upper Floor
Exterior
Exterior Feature Patio(s)
Utilities Available Cable TV
Amenities Available Swimming Pool, Tennis Courts, Club House, Tot Lots/Playground
Waterfront N
Water Access N
Roof Type Pitched,Shingle
Accessibility None
Porch Patio(s)
Parking Type None
Garage N
Building
Story 2
Sewer Public Sewer
Water Public
Architectural Style Colonial
Level or Stories 2
Additional Building Above Grade
Structure Type 9'+ Ceilings
New Construction N
Schools
Elementary Schools East Pikeland
Middle Schools Phoenixville Area
High Schools Phoenixville Area
School District Phoenixville Area
Others
HOA Fee Include Pool(s),Common Area Maintenance,Ext Bldg Maint,Snow Removal,Trash,Parking Fee
Senior Community No
Tax ID 26-02 -0524
Ownership Condominium
Acceptable Financing Conventional, VA, FHA 203(b), USDA
Listing Terms Conventional, VA, FHA 203(b), USDA
Financing Conventional,VA,FHA 203(b),USDA
Read Less Info
Want to know what your home might be worth? Contact us for a FREE valuation!

Our team is ready to help you sell your home for the highest possible price ASAP

Bought with Jocelyn Roncase • Long & Foster Real Estate, Inc.
Get More Information




