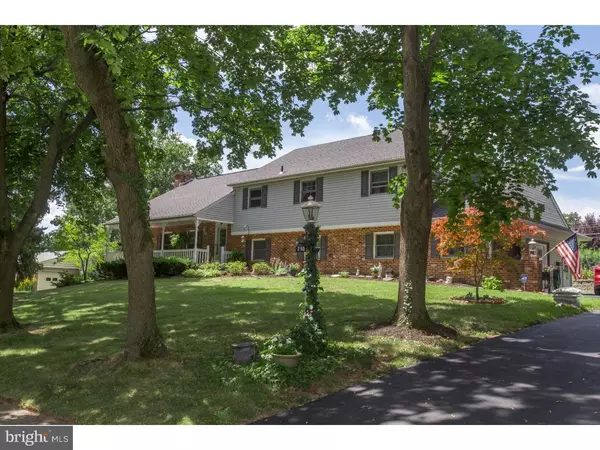For more information regarding the value of a property, please contact us for a free consultation.
Key Details
Sold Price $335,000
Property Type Single Family Home
Sub Type Detached
Listing Status Sold
Purchase Type For Sale
Square Footage 2,285 sqft
Price per Sqft $146
Subdivision Westover Woods
MLS Listing ID 1002469386
Sold Date 11/07/16
Style Colonial,Split Level
Bedrooms 5
Full Baths 3
Half Baths 1
HOA Y/N N
Abv Grd Liv Area 2,285
Originating Board TREND
Year Built 1969
Annual Tax Amount $6,900
Tax Year 2016
Lot Size 0.689 Acres
Acres 0.69
Lot Dimensions 167
Property Description
Looking for a large and wonderfully unique place to call home? Look no further. This 5 bed/3.5 bath beauty is situated on a quiet tree-lined street in Westover Hills and is just waiting for you. The property has over 2,200 square feet of livable space and boasts an open and attractive floor plan. Enter through the lovely foyer adorned with hardwood floors that opens up into a spacious living room area with a fireplace and oversized windows for plenty of natural light. Continue through to the huge eat-in kitchen featuring stainless steel appliances and a convenient island workstation. The kitchen leads downstairs to another finished space perfect for a den or game room. The main level also houses a cozy in-law suite complete with full kitchen and bathroom. Venture upstairs to discover four sizable bedrooms, a den, and two full bathrooms. The laundry facilities are also conveniently located on this level. And let's not overlook the bright and sunny back porch that is screened-in and leads the way to the backyard oasis. Enjoy hours of fun in the sun with the large in-ground pool that overlooks beautifully landscaped grounds and a huge back yard. This house has many amenities to offer its future owners. Don't hesitate. This could be your dream home!
Location
State PA
County Montgomery
Area West Norriton Twp (10663)
Zoning R1
Rooms
Other Rooms Living Room, Dining Room, Primary Bedroom, Bedroom 2, Bedroom 3, Kitchen, Family Room, Bedroom 1, Laundry, Other, Attic
Basement Full, Outside Entrance
Interior
Interior Features Kitchen - Island, Kitchen - Eat-In
Hot Water Natural Gas
Heating Gas, Forced Air
Cooling Central A/C
Flooring Wood, Fully Carpeted, Vinyl, Tile/Brick
Fireplaces Number 1
Fireplace Y
Heat Source Natural Gas
Laundry Upper Floor
Exterior
Exterior Feature Patio(s), Porch(es)
Garage Spaces 4.0
Pool In Ground
Water Access N
Roof Type Pitched,Shingle
Accessibility None
Porch Patio(s), Porch(es)
Attached Garage 1
Total Parking Spaces 4
Garage Y
Building
Story Other
Foundation Brick/Mortar
Sewer Public Sewer
Water Public
Architectural Style Colonial, Split Level
Level or Stories Other
Additional Building Above Grade
New Construction N
Schools
High Schools Norristown Area
School District Norristown Area
Others
Senior Community No
Tax ID 63-00-07924-005
Ownership Fee Simple
Acceptable Financing Conventional, VA, FHA 203(b)
Listing Terms Conventional, VA, FHA 203(b)
Financing Conventional,VA,FHA 203(b)
Read Less Info
Want to know what your home might be worth? Contact us for a FREE valuation!

Our team is ready to help you sell your home for the highest possible price ASAP

Bought with Jennifer N Thompson • RE/MAX One Realty
Get More Information



