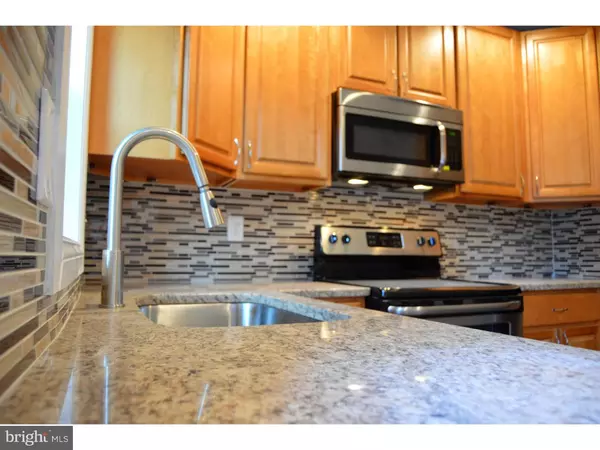For more information regarding the value of a property, please contact us for a free consultation.
Key Details
Sold Price $193,000
Property Type Single Family Home
Sub Type Twin/Semi-Detached
Listing Status Sold
Purchase Type For Sale
Square Footage 1,479 sqft
Price per Sqft $130
Subdivision Mt Airy (East)
MLS Listing ID 1002472710
Sold Date 11/23/16
Style Traditional
Bedrooms 4
Full Baths 2
Half Baths 1
HOA Y/N N
Abv Grd Liv Area 1,479
Originating Board TREND
Annual Tax Amount $2,423
Tax Year 2016
Lot Size 1,862 Sqft
Acres 0.04
Lot Dimensions 29X65
Property Description
This affordable, spacious inside & out, completely restored 4 BD 2.5 BA Twin-Home with attention to details on tree-line street in beautiful Mt. Airy is ready for you to move into! This home is one of a kind & offers every extra any buyer would want. The entire home has replacement doors, windows, drywall, roof, High Efficient all-New Central Heating & AC system with Heat-Pump and much, much more! Enter through a front porch. First floor offers laminate flooring in LR & DR, recessed lighting, base moldings, warm designer colors and half bath for convenience. Preparing meals will be a snap in this Brand New Gourmet & upscale kitchen with 42" cabinets, sleek backsplash, granite counter-tops, stainless steel appliances (range/oven, microwave, dishwasher, & refrigerator) and exit to back-yard. Natural window lights add plenty of bright. Carpeted floors throughout entire second and third levels and stairs. Second floor offers 2 good sized bedrooms with plenty of closet space, ceiling fans, recessed light. Beautiful-must see state of the art hall bath w/custom tiled walls & floors, tub and window with natural light. Third floor offers additional 2 bedrooms with large closets. Full Finished walk-out basement is an ideal addition for Entertainment or extra living space, and features: recessed lighting, cushioned carpeted flooring, separate laundry room, Full Bath for convenience w/shower stall, Utility Room and exit to a back yard which is very private and ideal for yearlong friends & family gatherings. All baths are brand new from the vanities to tiles to tub, to all finishes. Conveniently located with walking distance to "Stenton Train Station" (Chestnut Hill East Line) and short driving distance to Route-309 & PA Turnpike. You'll absolutely love it here ? a truly Luxury Within Reach!
Location
State PA
County Philadelphia
Area 19119 (19119)
Zoning RSA5
Rooms
Other Rooms Living Room, Dining Room, Master Bedroom, Bedroom 2, Bedroom 3, Kitchen, Bedroom 1
Basement Full, Outside Entrance, Fully Finished
Interior
Interior Features Ceiling Fan(s), Stall Shower
Hot Water Natural Gas
Heating Gas, Forced Air
Cooling Central A/C
Flooring Wood, Fully Carpeted, Tile/Brick
Equipment Disposal
Fireplace N
Window Features Replacement
Appliance Disposal
Heat Source Natural Gas
Laundry Basement
Exterior
Exterior Feature Porch(es)
Waterfront N
Water Access N
Accessibility None
Porch Porch(es)
Parking Type On Street
Garage N
Building
Story 3+
Sewer Public Sewer
Water Public
Architectural Style Traditional
Level or Stories 3+
Additional Building Above Grade
New Construction N
Schools
School District The School District Of Philadelphia
Others
Senior Community No
Tax ID 222226000
Ownership Fee Simple
Read Less Info
Want to know what your home might be worth? Contact us for a FREE valuation!

Our team is ready to help you sell your home for the highest possible price ASAP

Bought with Evelyn M Rush • BHHS Fox & Roach-Art Museum
Get More Information




