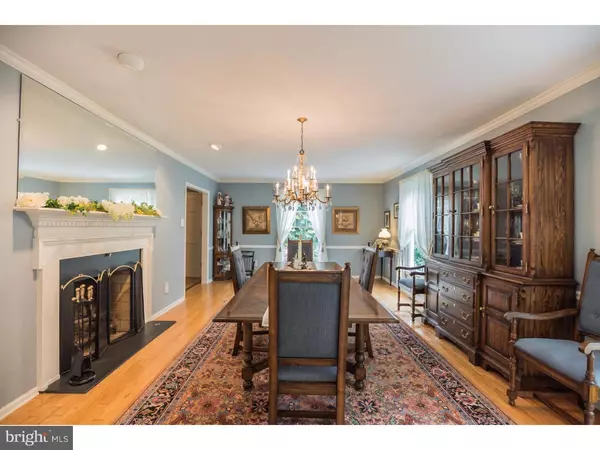For more information regarding the value of a property, please contact us for a free consultation.
Key Details
Sold Price $530,000
Property Type Single Family Home
Sub Type Detached
Listing Status Sold
Purchase Type For Sale
Square Footage 3,300 sqft
Price per Sqft $160
Subdivision Deerbrook
MLS Listing ID 1002475646
Sold Date 04/07/17
Style Colonial
Bedrooms 4
Full Baths 3
Half Baths 1
HOA Fees $20/ann
HOA Y/N Y
Abv Grd Liv Area 3,300
Originating Board TREND
Year Built 1975
Annual Tax Amount $13,512
Tax Year 2016
Lot Size 0.680 Acres
Acres 0.68
Lot Dimensions 0X0
Property Description
Only 1 of 2 custom built homes in Deerbrook with lakefront views!!! 4 bedrooms, 3 1/2 baths, oak hardwood floors with mahogany in lay, 3 fireplaces, updated kitchen with granite tops, Viking wall ovens, 6 burner gas range! Enjoy your morning coffee with breathless views up Oakwood Lake! This home features new gas heat (2016), A/c (2005), and windows. Cozy living room and huge family room with brick fireplace and recessed lighting. There's also a bonus room which is like having a basement above ground!! The bathrooms are all updated, master bedroom has French doors to deck overlooking the lake, and all the bedrooms feature fantastic closet space. There are (2) attics, 1 full walk in, plus 2 1/2 car garage. The 3/4 acre lot is incredible, circular driveway, brick patio, screen porch, and your own deck!! Come get in your new canoe and take a sunset stroll! Come see this 3300+ square foot colonial, one of Bob Meyers finest, today!
Location
State NJ
County Burlington
Area Medford Twp (20320)
Zoning RES
Rooms
Other Rooms Living Room, Dining Room, Primary Bedroom, Bedroom 2, Bedroom 3, Kitchen, Family Room, Bedroom 1, Laundry, Other, Attic
Interior
Interior Features Primary Bath(s), Kitchen - Island, Butlers Pantry, Ceiling Fan(s), Sprinkler System, Dining Area
Hot Water Natural Gas
Heating Gas, Forced Air
Cooling Central A/C
Flooring Wood, Fully Carpeted
Fireplaces Type Gas/Propane
Equipment Cooktop, Oven - Wall, Oven - Double, Oven - Self Cleaning, Dishwasher, Refrigerator, Disposal
Fireplace N
Window Features Replacement
Appliance Cooktop, Oven - Wall, Oven - Double, Oven - Self Cleaning, Dishwasher, Refrigerator, Disposal
Heat Source Natural Gas
Laundry Main Floor
Exterior
Exterior Feature Patio(s)
Garage Spaces 4.0
Utilities Available Cable TV
Amenities Available Tennis Courts, Club House, Tot Lots/Playground
Waterfront N
Roof Type Shingle
Accessibility None
Porch Patio(s)
Parking Type Attached Garage
Attached Garage 2
Total Parking Spaces 4
Garage Y
Building
Lot Description Level
Story 2
Sewer Public Sewer
Water Public
Architectural Style Colonial
Level or Stories 2
Additional Building Above Grade
New Construction N
Schools
School District Medford Township Public Schools
Others
HOA Fee Include Common Area Maintenance,Pool(s)
Senior Community No
Tax ID 20-02701 08-00008
Ownership Fee Simple
Security Features Security System
Acceptable Financing Conventional, VA
Listing Terms Conventional, VA
Financing Conventional,VA
Read Less Info
Want to know what your home might be worth? Contact us for a FREE valuation!

Our team is ready to help you sell your home for the highest possible price ASAP

Bought with James D. Butler • Reality Real Estate Inc
Get More Information




