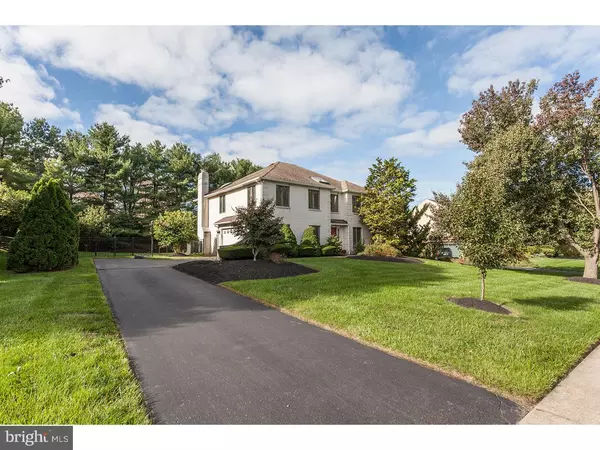For more information regarding the value of a property, please contact us for a free consultation.
Key Details
Sold Price $572,000
Property Type Single Family Home
Sub Type Detached
Listing Status Sold
Purchase Type For Sale
Square Footage 2,991 sqft
Price per Sqft $191
Subdivision Blue Bell Estates
MLS Listing ID 1002479936
Sold Date 12/02/16
Style Colonial
Bedrooms 4
Full Baths 2
Half Baths 1
HOA Y/N N
Abv Grd Liv Area 2,991
Originating Board TREND
Year Built 1990
Annual Tax Amount $6,154
Tax Year 2016
Lot Size 0.429 Acres
Acres 0.43
Lot Dimensions 110X170
Property Description
Welcome to this elegant, white brick front home in the highly sought after community of Blue Bell Estates. Enter a two-story foyer adorned with chair rail and shadow box molding, marble floors, a handsome staircase, a skylight and windows that allow for an abundance of natural light. Your eyes will immediately be drawn to the custom archways that lead you into the living room and dining room. The formal living room has floor to ceiling, casement windows and beautiful hardwood floors that continue into the formal dining room with a floor to ceiling bay window, chair rail and crown molding. The updated, eat-in kitchen boasts marble floors, granite countertops and backsplash, stainless steel appliances, recessed and pendant lighting. Sliding glass doors lead you from the kitchen dining area to a backyard oasis where you will find a custom paver patio with retractable powered awning, beautiful mature landscaping and a fenced in yard. Wonderful for relaxing and entertaining guests. Back inside of the home just past the kitchen there is a family room with a charming, wood burning, brick fireplace. The first floor also has a powder room for guests and a mudroom/laundry room. The 2nd floor of this home has hardwood floors throughout the hallway and all of the bedrooms. The expansive master bedroom suite has a large walk-in closet, a 2nd closet and a spacious master bathroom with marble floors, double vanity, soaking tub, shower, bidet and a skylight. The additional bedrooms are all spacious with ample closet space and share an airy hall bathroom with double sink, vaulted ceiling with a skylight. The lower level of this home offers additional finished living space for a media area, ping pong and in-home fitness. There is also an abundance of storage in the lower level. Additional features of this home are the side entry two car garage, updated energy efficient HVAC system and a new water heater. Award winning Wissahickon School District! Great location! Close in proximity to shopping and the great restaurants of Blue Bell. Easy access to 202, 476 Blue Route, 76 Expressway & PA Turnpike for all of your commuting and travel needs.
Location
State PA
County Montgomery
Area Whitpain Twp (10666)
Zoning R2
Rooms
Other Rooms Living Room, Dining Room, Primary Bedroom, Bedroom 2, Bedroom 3, Kitchen, Family Room, Bedroom 1, Laundry, Attic
Basement Full, Fully Finished
Interior
Interior Features Skylight(s), Kitchen - Eat-In
Hot Water Natural Gas
Heating Gas, Forced Air
Cooling Central A/C
Flooring Wood, Fully Carpeted, Marble
Fireplaces Number 1
Fireplaces Type Brick
Fireplace Y
Heat Source Natural Gas
Laundry Main Floor
Exterior
Exterior Feature Patio(s)
Garage Spaces 5.0
Waterfront N
Water Access N
Accessibility None
Porch Patio(s)
Parking Type On Street, Driveway, Attached Garage
Attached Garage 2
Total Parking Spaces 5
Garage Y
Building
Story 2
Sewer Public Sewer
Water Public
Architectural Style Colonial
Level or Stories 2
Additional Building Above Grade
Structure Type Cathedral Ceilings
New Construction N
Schools
High Schools Wissahickon Senior
School District Wissahickon
Others
Senior Community No
Tax ID 66-00-07393-245
Ownership Fee Simple
Security Features Security System
Read Less Info
Want to know what your home might be worth? Contact us for a FREE valuation!

Our team is ready to help you sell your home for the highest possible price ASAP

Bought with Sam Shepherd • Century 21 Absolute Realty-Springfield
Get More Information




