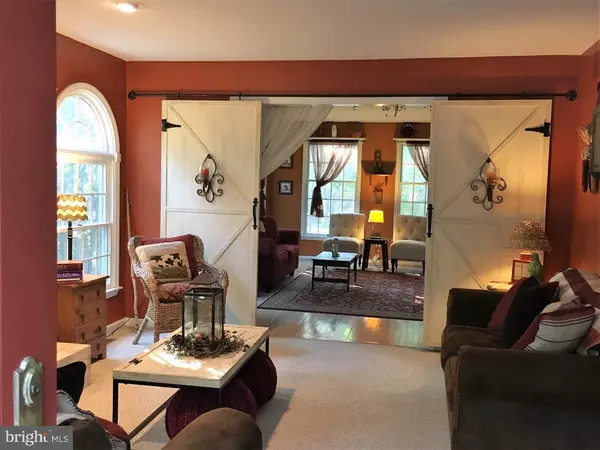For more information regarding the value of a property, please contact us for a free consultation.
Key Details
Sold Price $372,500
Property Type Single Family Home
Sub Type Detached
Listing Status Sold
Purchase Type For Sale
Square Footage 2,641 sqft
Price per Sqft $141
Subdivision Wexford Woods
MLS Listing ID 1002481728
Sold Date 02/15/17
Style Colonial,Contemporary
Bedrooms 4
Full Baths 2
Half Baths 1
HOA Y/N N
Abv Grd Liv Area 2,641
Originating Board TREND
Year Built 1994
Annual Tax Amount $11,230
Tax Year 2016
Lot Size 1.360 Acres
Acres 1.36
Lot Dimensions 1.36 ACRES
Property Description
Located on a small court on a partially wooded 1.36 acre lot, this beautiful,spacious residence enjoys custom decor with a Bohemian flair. Offering fabulous accommodations thru'out, the home boasts four beds, 2.5 baths,a full basement and large yard for plenty of outdoor entertaining. The home is freshly painted, with a new furnace in 2016, updated lighting and partially updated baths. A lovely foyer opens to the living room to the right, dining to the left, and has a gently curved staircase to the upper level. A large kitchen with an extended pebble backsplash and center island, has newer stainless appliances, and a rear hallway provides access to the powder room, attached two car garage and rear yard. The kitchen flows nicely into the breakfast area, with a large bay window overlooking the rear deck. Beyond, lies the family room with sliders out to the deck and a brick fireplace, flanked by two arched windows. White barn doors open from here into the living room. The second level offers a master suite with corner soaking tub and separate stall shower and a large second bedroom with two dormer alcoves. Two additional beds and a full bath complete this level. The basement has plenty of space for living accommodation and storage - note the jam room for the musically minded! But we haven't finished yet - the rear grounds offer rooms of outdoor living, both on the expansive wood deck and beyond. Cosy up around the fire pit on cool Autumnal evenings! There are two sheds for outdoor storage, and the rear grounds are fenced. This home has plenty to offer the discriminating buyer - pleased make an appointment today!
Location
State NJ
County Burlington
Area Medford Twp (20320)
Zoning RES
Rooms
Other Rooms Living Room, Dining Room, Primary Bedroom, Bedroom 2, Bedroom 3, Kitchen, Family Room, Bedroom 1, Laundry, Other, Attic
Basement Full, Unfinished
Interior
Interior Features Primary Bath(s), Kitchen - Island, Central Vacuum, Stall Shower, Dining Area
Hot Water Natural Gas
Heating Gas, Forced Air
Cooling Central A/C
Flooring Wood, Fully Carpeted, Vinyl
Fireplaces Number 1
Fireplaces Type Brick
Equipment Oven - Self Cleaning, Dishwasher, Energy Efficient Appliances, Built-In Microwave
Fireplace Y
Window Features Bay/Bow
Appliance Oven - Self Cleaning, Dishwasher, Energy Efficient Appliances, Built-In Microwave
Heat Source Natural Gas
Laundry Main Floor
Exterior
Exterior Feature Deck(s)
Garage Garage Door Opener
Garage Spaces 5.0
Fence Other
Waterfront N
Water Access N
Roof Type Shingle
Accessibility None
Porch Deck(s)
Parking Type Driveway, Attached Garage, Other
Attached Garage 2
Total Parking Spaces 5
Garage Y
Building
Lot Description Corner, Cul-de-sac, Level, Open, Trees/Wooded, Front Yard, Rear Yard, SideYard(s)
Story 2
Sewer On Site Septic
Water Well
Architectural Style Colonial, Contemporary
Level or Stories 2
Additional Building Above Grade
Structure Type Cathedral Ceilings
New Construction N
Schools
Elementary Schools Chairville
Middle Schools Medford Township Memorial
School District Medford Township Public Schools
Others
Pets Allowed Y
Senior Community No
Tax ID 20-05102 08-00001 02
Ownership Fee Simple
Security Features Security System
Acceptable Financing Conventional, FHA 203(b)
Listing Terms Conventional, FHA 203(b)
Financing Conventional,FHA 203(b)
Pets Description Case by Case Basis
Read Less Info
Want to know what your home might be worth? Contact us for a FREE valuation!

Our team is ready to help you sell your home for the highest possible price ASAP

Bought with Catherine Hartman • Keller Williams Realty - Cherry Hill
Get More Information




