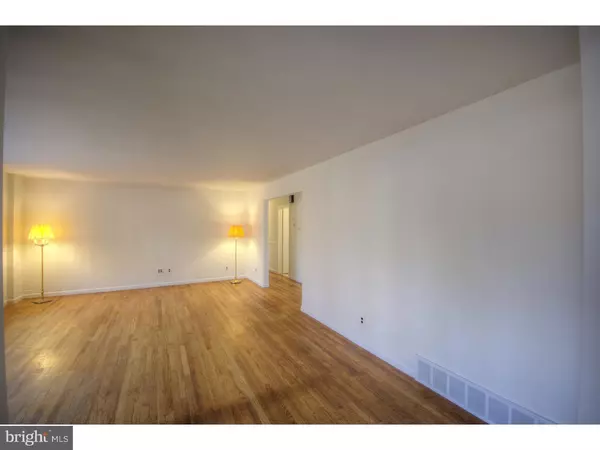For more information regarding the value of a property, please contact us for a free consultation.
Key Details
Sold Price $250,000
Property Type Single Family Home
Sub Type Detached
Listing Status Sold
Purchase Type For Sale
Square Footage 1,653 sqft
Price per Sqft $151
Subdivision White Birch
MLS Listing ID 1002489190
Sold Date 04/07/17
Style Contemporary,Ranch/Rambler
Bedrooms 4
Full Baths 1
Half Baths 1
HOA Y/N N
Abv Grd Liv Area 1,653
Originating Board TREND
Year Built 1980
Annual Tax Amount $6,731
Tax Year 2016
Lot Size 0.510 Acres
Acres 0.51
Lot Dimensions IRREG
Property Description
Welcome to 6 White Birch Trl. White Birch Trl is it's own cul de sac in the heart of Hoot Owl Estates. Whether you're looking for your first house or your last this one could suit your needs. It sits on a half acre private lot set far enough off the road to allow for a stone horseshoe driveway and lots more parking. Hardwood floors run through most of the rooms including the inviting foyer with lighted coat closet. The living room has a brick wood burning fireplace and large bay window overlooking the front yard and pond across the street. This room is open to the dining area with sliders to the rear brick patio extending the view of the private wooded back yard. The kitchen has stainless, double sinks, gas cook top and double wall ovens (all in As-Is condition). The laundry room with laundry tub is conveniently located off the kitchen. There's a 20' x 11' bonus room on that side of the house that with the use of an armoire could be used as a master bedroom with 1/2 bath, guest room, family room, office, whatever suits your needs. There are 3 bedrooms all with hardwood floors. Two of them have 2 closets each with separate lighting. Bedroom 3 was used as a hobby room and has built in pine cabinetry and overhead lighting. The full bath is also on this side of the house. The huge 2 car garage has a built in work bench and overhead storage. Extra features include a 13' x 9' shed, Anderson windows throughout, attic storage with pull down stairs, and 200 electric amp service. Gas heat and hot water and city sewer. You'll enjoy all the seasons in this home inside and out.
Location
State NJ
County Burlington
Area Medford Twp (20320)
Zoning GD
Rooms
Other Rooms Living Room, Dining Room, Primary Bedroom, Bedroom 2, Bedroom 3, Kitchen, Bedroom 1, Laundry, Attic
Interior
Interior Features Water Treat System, Kitchen - Eat-In
Hot Water Natural Gas
Heating Gas, Forced Air
Cooling Central A/C
Flooring Wood, Vinyl
Fireplaces Number 1
Fireplaces Type Brick
Equipment Cooktop, Oven - Wall, Oven - Double
Fireplace Y
Window Features Bay/Bow,Energy Efficient
Appliance Cooktop, Oven - Wall, Oven - Double
Heat Source Natural Gas
Laundry Main Floor
Exterior
Exterior Feature Patio(s)
Garage Inside Access, Garage Door Opener
Garage Spaces 5.0
Utilities Available Cable TV
Waterfront N
Water Access N
Roof Type Pitched,Shingle
Accessibility None
Porch Patio(s)
Parking Type Driveway, Attached Garage, Other
Attached Garage 2
Total Parking Spaces 5
Garage Y
Building
Lot Description Irregular, Level, Open, Trees/Wooded, Front Yard, Rear Yard, SideYard(s)
Story 1
Foundation Brick/Mortar
Sewer Public Sewer
Water Well
Architectural Style Contemporary, Ranch/Rambler
Level or Stories 1
Additional Building Above Grade
New Construction N
Schools
High Schools Shawnee
School District Lenape Regional High
Others
Senior Community No
Tax ID 20-02401-00006
Ownership Fee Simple
Read Less Info
Want to know what your home might be worth? Contact us for a FREE valuation!

Our team is ready to help you sell your home for the highest possible price ASAP

Bought with Val F. Nunnenkamp Jr. • BHHS Fox & Roach-Marlton
Get More Information




