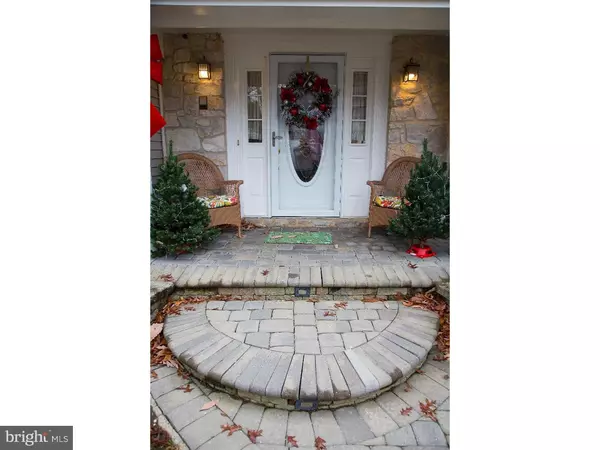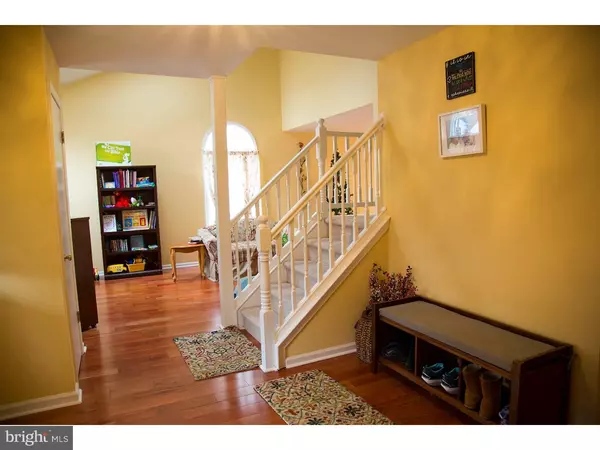For more information regarding the value of a property, please contact us for a free consultation.
Key Details
Sold Price $235,000
Property Type Single Family Home
Sub Type Detached
Listing Status Sold
Purchase Type For Sale
Square Footage 2,144 sqft
Price per Sqft $109
Subdivision Senators Walk
MLS Listing ID 1002490688
Sold Date 02/28/17
Style Colonial
Bedrooms 4
Full Baths 2
Half Baths 1
HOA Y/N N
Abv Grd Liv Area 2,144
Originating Board TREND
Year Built 1989
Annual Tax Amount $9,189
Tax Year 2016
Lot Size 10,191 Sqft
Acres 0.23
Lot Dimensions 79X130
Property Description
Welcome to 10 Annapolis Dr in the Senators Walk section of Gloucester Twp. The home is just waiting for you!! UPGRADES, UPGRADES, UPGRADES!!! In this wonderful offering are all the amenities that you have been waiting for!! These amenities include, but are not limited to VAULTED CEILINGS and HARDWOOD FLOORS in the living room and dining room and foyer. The step down family room has engineered HARDWOOD FLOORING as well as an absolutely magnificent STACKED STONE FIREPLACE. The master suite is exquisite. The bedroom has vaulted ceilings as well, walk in closet and master bath. The master bath has a beautiful MARBEL TILED floor and wall, beautiful stainless steel bowl sinks as well as a JACUZZI like jetted soaking tub. Upstairs rooms have new carpet , are freshly painted, have plenty of closet space and are accented with the 6 panel doors. The kitchen has been updated and upgraded!! Upgrades here include, GRANITE COUNTER TOPS, UPGRADED KITCHEN CABINETS, with beautiful tile back splash in addition to the all important STAINLESS STEEL APPLIANCE PACKAGE. The FINISHED BASEMENT INCLUDES THEATER ROOM, wet bar, plenty of storage and den. There are 6 panel doors throughout. This home is located in an excellent location, of Gloucester Townships finest, with easy access to the area highways, access to both the shore and Philly in addition to the area shopping and amenities. There is so much for you and your loved ones to see, discover and enjoy!!
Location
State NJ
County Camden
Area Gloucester Twp (20415)
Zoning RES
Rooms
Other Rooms Living Room, Dining Room, Primary Bedroom, Bedroom 2, Bedroom 3, Kitchen, Family Room, Bedroom 1, Laundry, Other, Attic
Basement Full, Fully Finished
Interior
Interior Features Primary Bath(s), Butlers Pantry, Kitchen - Eat-In
Hot Water Natural Gas
Heating Gas, Forced Air
Cooling Central A/C
Flooring Wood, Fully Carpeted, Vinyl, Tile/Brick
Fireplaces Number 1
Fireplaces Type Stone
Equipment Oven - Self Cleaning, Dishwasher, Refrigerator
Fireplace Y
Appliance Oven - Self Cleaning, Dishwasher, Refrigerator
Heat Source Natural Gas
Laundry Main Floor
Exterior
Exterior Feature Porch(es)
Parking Features Inside Access
Garage Spaces 4.0
Utilities Available Cable TV
Water Access N
Roof Type Pitched,Shingle
Accessibility None
Porch Porch(es)
Attached Garage 2
Total Parking Spaces 4
Garage Y
Building
Lot Description Level, Trees/Wooded, Front Yard, Rear Yard, SideYard(s)
Story 2
Foundation Stone
Sewer Public Sewer
Water Public
Architectural Style Colonial
Level or Stories 2
Additional Building Above Grade
Structure Type Cathedral Ceilings
New Construction N
Schools
High Schools Timber Creek
School District Black Horse Pike Regional Schools
Others
Senior Community No
Tax ID 15-17403-00003
Ownership Fee Simple
Acceptable Financing Conventional, VA, FHA 203(b)
Listing Terms Conventional, VA, FHA 203(b)
Financing Conventional,VA,FHA 203(b)
Read Less Info
Want to know what your home might be worth? Contact us for a FREE valuation!

Our team is ready to help you sell your home for the highest possible price ASAP

Bought with Frank R. Stimiloski • Keller Williams Realty - Medford
Get More Information



