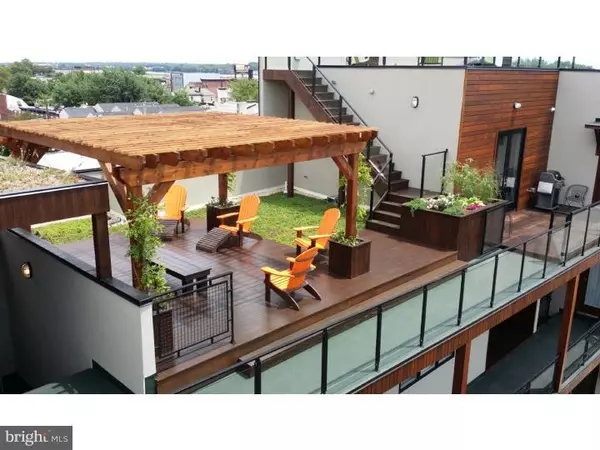For more information regarding the value of a property, please contact us for a free consultation.
Key Details
Sold Price $257,900
Property Type Single Family Home
Sub Type Unit/Flat/Apartment
Listing Status Sold
Purchase Type For Sale
Square Footage 710 sqft
Price per Sqft $363
Subdivision Fishtown
MLS Listing ID 1002496678
Sold Date 03/21/16
Style Contemporary
Bedrooms 1
Full Baths 1
HOA Fees $179/mo
HOA Y/N N
Abv Grd Liv Area 710
Originating Board TREND
Year Built 2014
Annual Tax Amount $309
Tax Year 2015
Property Description
This spectacular LEED PLATINUM, Ice House Phase II unit is a 1 bedroom flat, 1 bath unit, offering 710 sf of living space, and one car garage parking! Interior features include field finished oak hardwood floors throughout, recessed lights, a custom kitchen with Energy Star stainless appliances, Quartz Counter tops and a large island with ample seating, flat panel bamboo cabinetry, stainless under mount sink with goose neck chef's faucet, pendant lighting, and stunning glass back splash. The large bath has a custom designed poured concrete vanity top made exclusively for the Ice House, and a soaking tub with shower combination and beautifully tiled. Large bedroom with a massive walk in closet. Laundry room with stack front load washer and dryer is located in the utility closet next to the kitchen. Common areas include rain water conservation watering the garage hos bibs, the Koi Pond on the 2nd deck level, Park over look common deck facing Thompson St., a roof top Dog Park with unmatched Panoramic Views, common deck and green roof with furnishings, a grill, and concierge station. This private community is like none other in Philadelphia. Note: High efficiency utilities, unbelievably low utility bills, and 8 years remaining on the 10 year tax abatement, bike storage room, private trash removal, low condo fees, 8 yrs remaining on the Builder Warranty and VA friendly.
Location
State PA
County Philadelphia
Area 19125 (19125)
Zoning RSA5
Rooms
Other Rooms Living Room, Dining Room, Primary Bedroom, Kitchen, Laundry, Other
Interior
Interior Features Sprinkler System, Air Filter System, Intercom, Breakfast Area
Hot Water Natural Gas
Heating Gas, Forced Air
Cooling Central A/C
Flooring Wood, Tile/Brick
Equipment Built-In Range, Oven - Self Cleaning, Dishwasher, Refrigerator, Disposal, Energy Efficient Appliances, Built-In Microwave
Fireplace N
Window Features Energy Efficient
Appliance Built-In Range, Oven - Self Cleaning, Dishwasher, Refrigerator, Disposal, Energy Efficient Appliances, Built-In Microwave
Heat Source Natural Gas
Laundry Main Floor
Exterior
Exterior Feature Deck(s), Roof
Garage Spaces 1.0
Fence Other
Utilities Available Cable TV
Water Access N
Accessibility None
Porch Deck(s), Roof
Attached Garage 1
Total Parking Spaces 1
Garage Y
Building
Sewer Public Sewer
Water Public
Architectural Style Contemporary
Additional Building Above Grade
Structure Type 9'+ Ceilings
New Construction N
Schools
School District The School District Of Philadelphia
Others
Pets Allowed Y
HOA Fee Include Common Area Maintenance,Ext Bldg Maint,Lawn Maintenance,Snow Removal,Trash,Water,Sewer,Insurance,Management
Senior Community No
Tax ID 888180700
Ownership Condominium
Acceptable Financing Conventional, VA
Listing Terms Conventional, VA
Financing Conventional,VA
Pets Allowed Case by Case Basis
Read Less Info
Want to know what your home might be worth? Contact us for a FREE valuation!

Our team is ready to help you sell your home for the highest possible price ASAP

Bought with Maryellen V Cammisa • Plumer & Associates Inc
Get More Information



