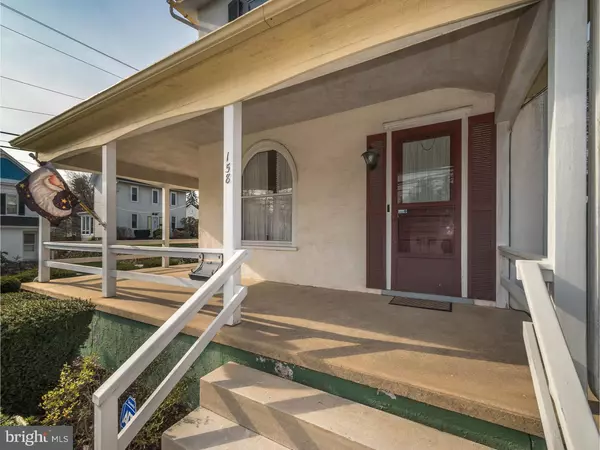For more information regarding the value of a property, please contact us for a free consultation.
Key Details
Sold Price $218,000
Property Type Single Family Home
Sub Type Detached
Listing Status Sold
Purchase Type For Sale
Square Footage 1,844 sqft
Price per Sqft $118
Subdivision None Available
MLS Listing ID 1002497712
Sold Date 05/06/16
Style Colonial,Traditional
Bedrooms 3
Full Baths 2
HOA Y/N N
Abv Grd Liv Area 1,844
Originating Board TREND
Year Built 1900
Annual Tax Amount $4,212
Tax Year 2016
Lot Size 7,751 Sqft
Acres 0.18
Property Description
Welcome to one of West Grove's most charming houses and nicest front porches. Beautifully maintained throughout the years, this home has newer windows, new hot water heater, a restucco'd and painted basement with a bilco door, updated electrical panel, and the list goes on. The living and dining rooms are more than spacious and the family room has a window seat, brick wood burning fireplace and a door to the porch. The first floor also features an eat in kitchen, full bath and laundry. Three generously sized bedrooms and a full bath complete the 2nd floor. The walk up attic is a bonus for storage and features a finished room which could be an office, play room or yoga retreat. Hardwood floors, built-ins and a front and back staircase to the 2nd floor add to the charm of this West Grove beauty. Let's not forget the 2 car garage and off street parking, a rarity in West Grove. Finally, imagine sitting on this amazing front porch watching the local Memorial Day Parade go by? Or walk up the street to the new Goddard Park which features a dog run, play ground and walking trails. A great addition to the neighborhood.
Location
State PA
County Chester
Area West Grove Boro (10305)
Zoning R4
Rooms
Other Rooms Living Room, Dining Room, Primary Bedroom, Bedroom 2, Kitchen, Family Room, Bedroom 1, Laundry, Other, Attic
Basement Full, Outside Entrance
Interior
Interior Features Ceiling Fan(s), Stall Shower, Kitchen - Eat-In
Hot Water Oil, Electric
Heating Oil, Forced Air
Cooling None
Flooring Wood, Vinyl
Fireplaces Number 1
Fireplaces Type Brick
Equipment Cooktop, Oven - Wall
Fireplace Y
Window Features Replacement
Appliance Cooktop, Oven - Wall
Heat Source Oil
Laundry Main Floor
Exterior
Exterior Feature Porch(es)
Garage Garage Door Opener
Garage Spaces 4.0
Utilities Available Cable TV
Waterfront N
Water Access N
Accessibility None
Porch Porch(es)
Parking Type Attached Garage, Other
Attached Garage 2
Total Parking Spaces 4
Garage Y
Building
Lot Description Corner
Story 2
Sewer Public Sewer
Water Public
Architectural Style Colonial, Traditional
Level or Stories 2
Additional Building Above Grade
New Construction N
Schools
High Schools Avon Grove
School District Avon Grove
Others
Senior Community No
Tax ID 05-04 -0160
Ownership Fee Simple
Security Features Security System
Acceptable Financing Conventional, VA, FHA 203(b), USDA
Listing Terms Conventional, VA, FHA 203(b), USDA
Financing Conventional,VA,FHA 203(b),USDA
Read Less Info
Want to know what your home might be worth? Contact us for a FREE valuation!

Our team is ready to help you sell your home for the highest possible price ASAP

Bought with Brian C Campbell • Beiler-Campbell Realtors-Avondale
Get More Information




