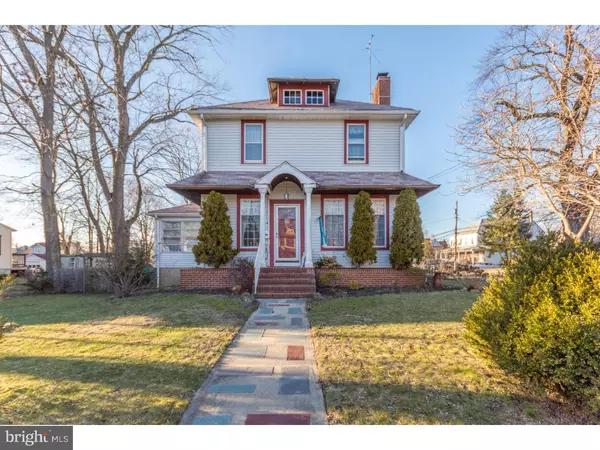For more information regarding the value of a property, please contact us for a free consultation.
Key Details
Sold Price $70,000
Property Type Single Family Home
Sub Type Detached
Listing Status Sold
Purchase Type For Sale
Subdivision None Available
MLS Listing ID 1002506728
Sold Date 07/22/17
Style Colonial
Bedrooms 2
Full Baths 1
Half Baths 1
HOA Y/N N
Originating Board TREND
Year Built 1906
Annual Tax Amount $5,856
Tax Year 2016
Lot Size 0.258 Acres
Acres 0.26
Lot Dimensions 75X150
Property Description
Great colonial home with a cozy cottage feel in the small-town of Laurel Springs. This home has tons of doorways which drench the home with natural light The custom-crafted wood-workmanship, Statuesque columns and gabled entrance greet you at the front door, and leave you with a feeling of Home Sweet Home. Foyer entrance has ceramic tile, coat closet, and a winding original chestnut wood staircase. Warm & spacious living room with working brick fireplace and cozy alcove with knotty pine planking & custom-crafted window seats that lift for storage. Inviting dining room with beadboard double chair rail & 6 doorway access bathed in natural light will leave you unwinding at day's end or entertaining. Cozy sunroom plentiful with windows that let sunlight or moonlight shine in (possible 3rd bedroom, office, den, workout room, etc). Tastefully updated with warm maple cabinets, rich forest green countertops, dramatic cathedral ceiling Southern plantation-style with breezy ceiling fans, bright beadboard, & finished beams, side deck sliders, breakfast area, K to DR pass-thru, and a first floor half bath. Full-length sectioned gated deck that wraps around to side. Fully fenced-in backyard lovingly landscaped. Driveway on side of house for two or more cars provide off street parking. 2 sheds will stay. Upstairs you will find an open hall foyer. Brand new tastefully decorated full bath complete with 7' custom box tub with beadboard, wainscoting, & tile border to match floor, recessed lighting, matching beadboard linen closet & vanity cabinet, pewter light & bath fixtures, and marble vanity. Bedroom #2 with knotty pine planking chair rail & double cedar closet. Main bedroom #1 with 3 closets: 1 large walk-in, 1 shoe, 1 double; plus pulldown stairs for attic access for addt'l storage. Could be converted back to 3 bedrooms on the 2nd floor. Ceiling fans in some rooms. Kitchen & sunroom are additions (1950's). Proudly maintained + improvements galore: plaster replaced with sheetrock; all trim thruout replaced; 10 y.o. vinyl siding/capping/gutters; 2014 full bath upstairs custom remodel; 1 foyer & 3 LR windows replaced; custom handcrafted window frames upstairs; new storm windows. Experience the town and this property. You won't be disappointed. Property is a short sale and is transferred in as is condition.
Location
State NJ
County Camden
Area Laurel Springs Boro (20420)
Zoning RES
Rooms
Other Rooms Living Room, Dining Room, Primary Bedroom, Kitchen, Family Room, Bedroom 1, Attic
Basement Full, Unfinished
Interior
Interior Features Dining Area
Hot Water Natural Gas
Heating Gas, Forced Air
Cooling Central A/C
Flooring Fully Carpeted
Fireplaces Number 1
Fireplaces Type Brick
Fireplace Y
Heat Source Natural Gas
Laundry Basement
Exterior
Exterior Feature Deck(s)
Garage Spaces 3.0
Waterfront N
Water Access N
Accessibility None
Porch Deck(s)
Total Parking Spaces 3
Garage N
Building
Lot Description Corner, Front Yard, Rear Yard
Story 2
Sewer Public Sewer
Water Public
Architectural Style Colonial
Level or Stories 2
Structure Type 9'+ Ceilings
New Construction N
Others
Senior Community No
Tax ID 20-00021-00009
Ownership Fee Simple
Acceptable Financing Conventional, VA, FHA 203(b)
Listing Terms Conventional, VA, FHA 203(b)
Financing Conventional,VA,FHA 203(b)
Special Listing Condition Short Sale
Read Less Info
Want to know what your home might be worth? Contact us for a FREE valuation!

Our team is ready to help you sell your home for the highest possible price ASAP

Bought with Laura Rhoads • Rhoads Real Estate LLC
Get More Information




