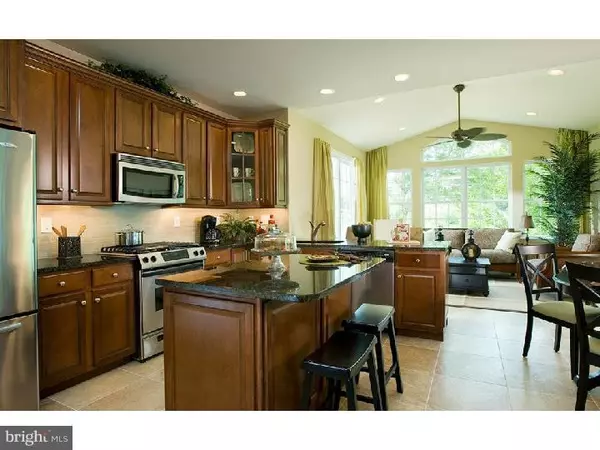For more information regarding the value of a property, please contact us for a free consultation.
Key Details
Sold Price $673,530
Property Type Single Family Home
Sub Type Detached
Listing Status Sold
Purchase Type For Sale
Subdivision None Available
MLS Listing ID 1002546572
Sold Date 10/15/15
Style Contemporary,Traditional
Bedrooms 5
Full Baths 2
Half Baths 1
HOA Y/N N
Originating Board TREND
Year Built 2015
Tax Year 2015
Lot Size 1.000 Acres
Acres 1.0
Property Description
NEW CONSTRUCTION HOME in Sought-After Unionville/Chadd's Ford School District! New single family home for sale just minutes from Unionville High School built by Chetty Builders. Single lot home tucked away just off Unionville Road, Chetty Builders will be building our desirable Washington model with over 3,000 finished sq. ft. Resting on a one acre homesite, this beautiful, well designed home features a charming country elevation with partial stone front and 2 car side load garage. Fully upgraded main level with morning room extension, hardwood flooring, and gourmet kitchen package featuring SS appliances, kitchen island, built-in desk, granite countertops, and 42" maple cabinetry. Formal living room, dining room, family room, and study complete the main level with an airy, open concept. This versatile floorplan allows for 4 bedrooms and a loft OR 5 bedrooms on the 2nd level. Luxury master suite with additional sitting room extension, 2 expansive walk-in closets, elegant tray ceiling, and private, retreat bath. Fully upgraded home for just $499,900!! Summer 2015 Delivery- still time to choose interior and exterior selections. Visit the builder website today or contact Sales Office for details. Decorated Washington Model Home at nearby Parkesburg Knoll community to visit: 313 W. 8th Avenue, Parkesburg, PA 19365. Model Hours: Saturdays and Sundays 10am-5pm.
Location
State PA
County Chester
Area East Marlborough Twp (10361)
Zoning R1
Rooms
Other Rooms Living Room, Dining Room, Primary Bedroom, Bedroom 2, Bedroom 3, Kitchen, Family Room, Bedroom 1, Other, Attic
Basement Full, Unfinished
Interior
Interior Features Primary Bath(s), Kitchen - Island, Butlers Pantry, Dining Area
Hot Water Electric
Heating Gas, Forced Air, Energy Star Heating System, Programmable Thermostat
Cooling Central A/C, Energy Star Cooling System
Flooring Wood, Fully Carpeted, Vinyl, Tile/Brick
Fireplaces Number 1
Fireplaces Type Gas/Propane
Equipment Commercial Range, Dishwasher, Disposal, Energy Efficient Appliances
Fireplace Y
Appliance Commercial Range, Dishwasher, Disposal, Energy Efficient Appliances
Heat Source Natural Gas
Laundry Main Floor
Exterior
Exterior Feature Porch(es)
Garage Spaces 4.0
Utilities Available Cable TV
Waterfront N
Water Access N
Roof Type Shingle
Accessibility None
Porch Porch(es)
Parking Type Driveway, Attached Garage
Attached Garage 2
Total Parking Spaces 4
Garage Y
Building
Lot Description Flag, Front Yard, Rear Yard, SideYard(s)
Story 2
Foundation Concrete Perimeter
Sewer On Site Septic
Water Well
Architectural Style Contemporary, Traditional
Level or Stories 2
Structure Type Cathedral Ceilings,9'+ Ceilings,High
New Construction Y
Schools
Elementary Schools Unionville
Middle Schools Charles F. Patton
High Schools Unionville
School District Unionville-Chadds Ford
Others
Pets Allowed Y
Ownership Fee Simple
Acceptable Financing Conventional, VA, FHA 203(b)
Listing Terms Conventional, VA, FHA 203(b)
Financing Conventional,VA,FHA 203(b)
Pets Description Case by Case Basis
Read Less Info
Want to know what your home might be worth? Contact us for a FREE valuation!

Our team is ready to help you sell your home for the highest possible price ASAP

Bought with Robert Bass • Patterson-Schwartz-Hockessin
Get More Information




