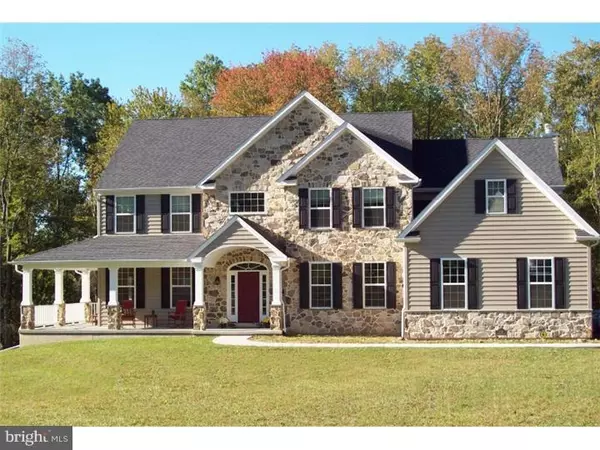For more information regarding the value of a property, please contact us for a free consultation.
Key Details
Sold Price $811,410
Property Type Single Family Home
Sub Type Detached
Listing Status Sold
Purchase Type For Sale
Square Footage 3,584 sqft
Price per Sqft $226
Subdivision Providence Pointe
MLS Listing ID 1002550546
Sold Date 05/01/16
Style Colonial
Bedrooms 4
Full Baths 3
Half Baths 1
HOA Y/N N
Abv Grd Liv Area 3,584
Originating Board TREND
Year Built 2015
Tax Year 2015
Lot Size 1.000 Acres
Acres 1.0
Property Description
Providence Pointe is a brand new Rotelle community of 8 cul-de-sac lots set in the countryside of Upper Providence in Montgomery County. Offering estate style homes tucked away on 1+ acre picturesque lots yet convenient to popular shopping and entertainment. Featuring some of our most popular, award-winning estate-style floor plans, homes will include a magnificent kitchen with stainless steel appliances and granite countertops, sophisticated master bedrooms with luxurious en-suites, and designer interiors such as dramatic 9 ft. first floor ceilings, wide plank engineered flooring, and elegant lighting packages. You can choose to build any of our models on any available lot. This Rotelle-built custom home, the Taylor, our newest plan, is a stunning four-bedroom, three-and-half bath home with a grand foyer, expansive kitchen and family room, and first floor study with optional wet bar. The large family room has the option of adding a beautiful two-story stone fireplace. The master suite is a luxurious retreat also meant for rest and relaxation. Three additional bedrooms, all ample in size, complete the upstairs, which includes a princess bath, and a hall bath, adding convenience for a busy household. A large two-car garage finishes off this home. Featuring efficient natural gas! Visit our website to learn more about Rotelle homes! Stop by and visit us at our new Design Center, Rotell(e) Studio(e), located at 1011 Ridge Road, South Coventry, Pa!
Location
State PA
County Montgomery
Area Upper Providence Twp (10661)
Zoning RESID
Rooms
Other Rooms Living Room, Dining Room, Primary Bedroom, Bedroom 2, Bedroom 3, Kitchen, Family Room, Bedroom 1, Other, Attic
Basement Full, Unfinished
Interior
Interior Features Primary Bath(s), Kitchen - Island, Butlers Pantry, Breakfast Area
Hot Water Natural Gas
Heating Gas, Forced Air
Cooling Central A/C
Flooring Wood, Fully Carpeted, Vinyl, Tile/Brick
Fireplaces Number 1
Fireplaces Type Brick, Marble, Stone, Gas/Propane
Equipment Oven - Wall, Oven - Double, Oven - Self Cleaning, Dishwasher
Fireplace Y
Appliance Oven - Wall, Oven - Double, Oven - Self Cleaning, Dishwasher
Heat Source Natural Gas
Laundry Upper Floor
Exterior
Garage Inside Access
Garage Spaces 2.0
Utilities Available Cable TV
Waterfront N
Water Access N
Roof Type Shingle
Accessibility None
Parking Type Driveway, Attached Garage, Other
Attached Garage 2
Total Parking Spaces 2
Garage Y
Building
Story 2
Foundation Concrete Perimeter
Sewer Public Sewer
Water Well
Architectural Style Colonial
Level or Stories 2
Additional Building Above Grade
Structure Type 9'+ Ceilings
New Construction Y
Schools
School District Spring-Ford Area
Others
Senior Community No
Tax ID TBD
Ownership Fee Simple
Read Less Info
Want to know what your home might be worth? Contact us for a FREE valuation!

Our team is ready to help you sell your home for the highest possible price ASAP

Bought with Terese E Brittingham • Keller Williams Realty Group
Get More Information




