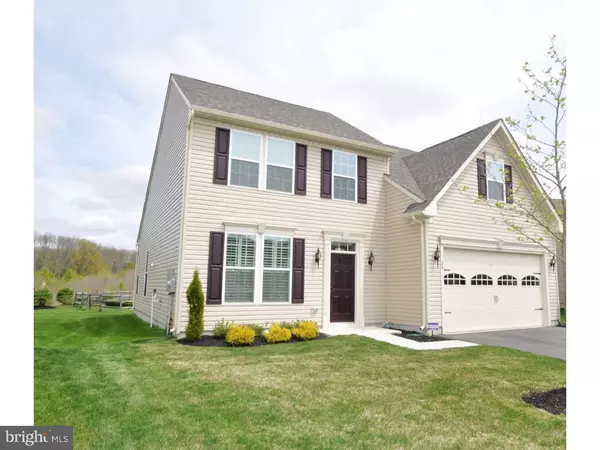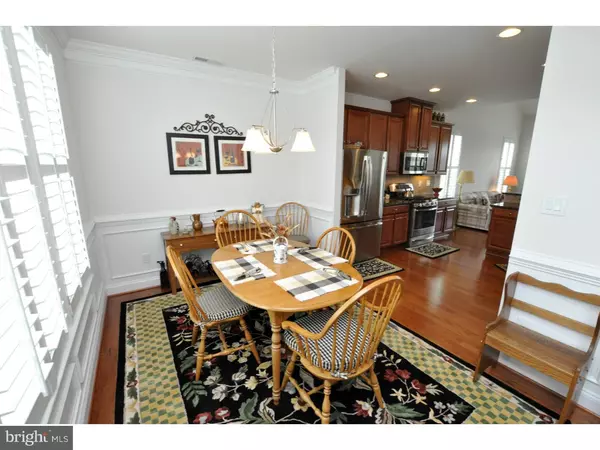For more information regarding the value of a property, please contact us for a free consultation.
Key Details
Sold Price $340,000
Property Type Single Family Home
Sub Type Detached
Listing Status Sold
Purchase Type For Sale
Subdivision Legacy At Sharps Run
MLS Listing ID 1002591176
Sold Date 10/30/15
Style Traditional
Bedrooms 3
Full Baths 2
Half Baths 1
HOA Fees $150/mo
HOA Y/N Y
Originating Board TREND
Year Built 2013
Annual Tax Amount $7,560
Tax Year 2014
Lot Size 8,712 Sqft
Acres 0.2
Property Description
Only one and a half years old, with a ton of additional builder's custom upgrades plus situated on a $15,000 premium lot. Beautifully appointed, the owners spared no expense when designing this exceptional home. Exclusive features include hardwood floors throughout the 1st floor & staircase, a custom trim and crown molding package adding architectural interest, the upgraded Country kitchen option which creates an open floor plan front to back with granite counter tops and top of the line stainless steel appliances. The luxurious first floor owners suite was upgraded with an optional tray ceiling, large walk-in closet and a luxurious master bathroom with the optional upgraded 5' shower with shower seat, beautiful granite vanity top and a ceramic tile floor. The second floor includes the added optional study/ loft/family room which overlooks the living room for extra space for family & friends, two spacious guest bedrooms with ample closet space, an upgraded Full hall bath and the builder's optional bonus room; perfect for a den or office. The first floor laundry room comes complete with a washer, dryer, utility sink, ceramic tile floor and shelving. The finished garage includes custom storage shelves, with plenty of room to park two cars without having to squeeze in, and a carriage style, automatic garage door. Other highlights of this energy star home includes Hi-efficiency heat & air, three large walk-in attic storage spaces, a security system with sensors on the doors and windows, custom plantation shutters, ceiling fans with light packages and an irrigation system. This home has it all including a LOW monthly maintenance fee! The stainless steel refrigerator, valued at $3000, is included if under contract by 10/31/15
Location
State NJ
County Burlington
Area Evesham Twp (20313)
Zoning RES
Rooms
Other Rooms Living Room, Dining Room, Primary Bedroom, Bedroom 2, Kitchen, Family Room, Bedroom 1, Laundry, Other, Attic
Interior
Interior Features Primary Bath(s), Kitchen - Island, Butlers Pantry, Ceiling Fan(s), Stall Shower, Breakfast Area
Hot Water Natural Gas
Heating Gas, Forced Air, Energy Star Heating System, Programmable Thermostat
Cooling Central A/C
Flooring Wood, Fully Carpeted, Tile/Brick
Equipment Built-In Range, Oven - Self Cleaning, Dishwasher, Disposal, Energy Efficient Appliances, Built-In Microwave
Fireplace N
Window Features Energy Efficient
Appliance Built-In Range, Oven - Self Cleaning, Dishwasher, Disposal, Energy Efficient Appliances, Built-In Microwave
Heat Source Natural Gas
Laundry Main Floor
Exterior
Exterior Feature Porch(es)
Garage Inside Access, Garage Door Opener, Oversized
Garage Spaces 4.0
Utilities Available Cable TV
Water Access N
Roof Type Shingle
Accessibility None
Porch Porch(es)
Attached Garage 2
Total Parking Spaces 4
Garage Y
Building
Lot Description Level, Open, Front Yard, Rear Yard, SideYard(s)
Story 2
Sewer Public Sewer
Water Public
Architectural Style Traditional
Level or Stories 2
Structure Type Cathedral Ceilings,High
New Construction N
Schools
School District Evesham Township
Others
HOA Fee Include Common Area Maintenance,Lawn Maintenance,Snow Removal
Senior Community Yes
Tax ID 13 00015 15 000 12
Ownership Fee Simple
Security Features Security System
Acceptable Financing Conventional, VA, FHA 203(b)
Listing Terms Conventional, VA, FHA 203(b)
Financing Conventional,VA,FHA 203(b)
Read Less Info
Want to know what your home might be worth? Contact us for a FREE valuation!

Our team is ready to help you sell your home for the highest possible price ASAP

Bought with Daniel J Mauz • Keller Williams Realty - Washington Township
Get More Information




