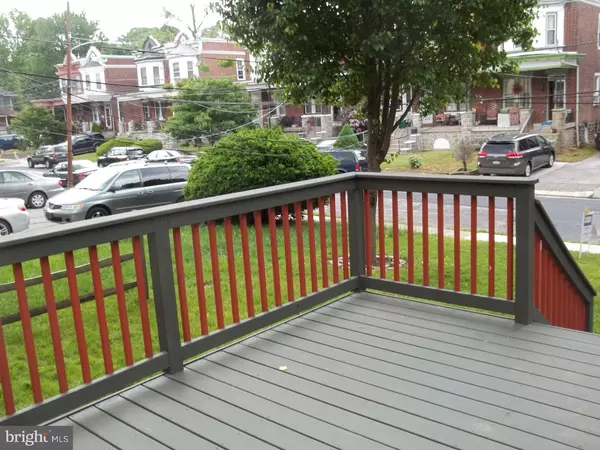For more information regarding the value of a property, please contact us for a free consultation.
Key Details
Sold Price $198,000
Property Type Single Family Home
Sub Type Twin/Semi-Detached
Listing Status Sold
Purchase Type For Sale
Square Footage 3,006 sqft
Price per Sqft $65
Subdivision Lansdowne
MLS Listing ID 1002600834
Sold Date 01/29/16
Style Other
HOA Y/N N
Abv Grd Liv Area 3,006
Originating Board TREND
Year Built 1920
Annual Tax Amount $5,055
Tax Year 2015
Lot Size 5,076 Sqft
Acres 0.12
Lot Dimensions 36X141
Property Description
Well maintained Twin Brick Triplex with a lot of character. Great rental history. 3 Spacious 2 bedroom apartments with updated kitchens and baths, hardwood floors, and decorative fireplace accents in living room. 10 year new roof, 2 high efficiency gas heaters (2 years) and new larger gas line to property, new 200 amp electrical service, new front porch, 1 car garage with new roof and door, full unfinished basement with outside exit for storage. Metal fire escape in rear and hard wire smoke detectors in building. Triplex is up to all current codes. Tenants require 48 hour notice. Small dog on first floor. Tenants are responsible for electric, gas for cooking and hot water. Landlord pays for water, heat, trash and sewer in tax bill, lawn and snow maintenance, common electric.
Location
State PA
County Delaware
Area Lansdowne Boro (10423)
Zoning RES
Rooms
Other Rooms Primary Bedroom
Basement Full, Unfinished, Outside Entrance
Interior
Interior Features Ceiling Fan(s)
Hot Water Natural Gas
Heating Gas, Hot Water, Radiator
Cooling None
Flooring Wood, Fully Carpeted, Tile/Brick
Fireplace N
Heat Source Natural Gas
Laundry None
Exterior
Garage Spaces 4.0
Utilities Available Cable TV Available
Water Access N
Roof Type Shingle
Accessibility None
Total Parking Spaces 4
Garage Y
Building
Foundation Stone
Sewer Public Sewer
Water Public
Architectural Style Other
Additional Building Above Grade
New Construction N
Schools
High Schools Penn Wood
School District William Penn
Others
Tax ID 23-00-02254-00
Ownership Fee Simple
Security Features Security Gate
Acceptable Financing Conventional, VA, FHA 203(b)
Listing Terms Conventional, VA, FHA 203(b)
Financing Conventional,VA,FHA 203(b)
Read Less Info
Want to know what your home might be worth? Contact us for a FREE valuation!

Our team is ready to help you sell your home for the highest possible price ASAP

Bought with Lane L Groff • Keller Williams Real Estate - West Chester
Get More Information




