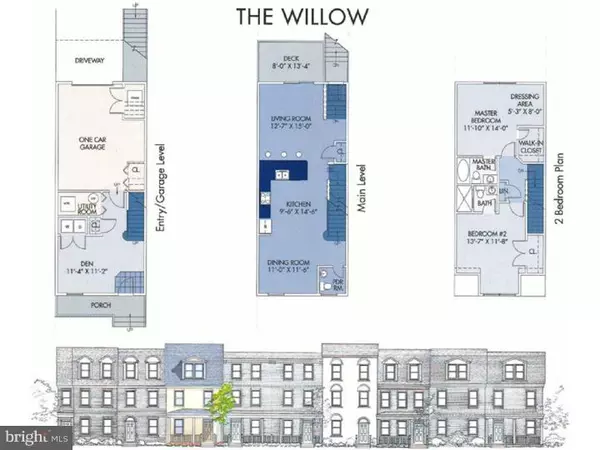For more information regarding the value of a property, please contact us for a free consultation.
Key Details
Sold Price $186,000
Property Type Townhouse
Sub Type Interior Row/Townhouse
Listing Status Sold
Purchase Type For Sale
Square Footage 1,900 sqft
Price per Sqft $97
Subdivision Christina Overlook
MLS Listing ID 1002605266
Sold Date 10/16/15
Style Traditional
Bedrooms 3
Full Baths 2
Half Baths 1
HOA Fees $16/ann
HOA Y/N Y
Abv Grd Liv Area 1,900
Originating Board TREND
Year Built 2015
Annual Tax Amount $113
Tax Year 2014
Lot Size 1,742 Sqft
Acres 0.04
Lot Dimensions 13X60
Property Description
Phase 3 construction is UNDERWAY at Christina Overlook! Catch the wave of high quality affordable, energy efficient, convenient city living adjacent to the Wilmington Riverfront. Local builder, Casale Construction LLC brings outstanding craftsmanship to this one-of-a-kind location. The Willow floor plan, offers a welcoming front porch, brick/stucco exterior, lower level includes over-sized one car garage, large den, laundry room and utility room. The main floor over an open floor plan complete with kitchen w/breakfast bar, dining room, living room, powder room & large deck. Upper level includes a master bedroom with a walk-in closet and it's own bath & 2 additional bedrooms and hall bath. This plan is also available as a two bedroom plan, ask sales manager for details. Enjoy living in this vibrant setting where the excitement of riverfront dining, shopping and entertainment are just outside your door.
Location
State DE
County New Castle
Area Wilmington (30906)
Zoning 26R-3
Rooms
Other Rooms Living Room, Dining Room, Primary Bedroom, Bedroom 2, Kitchen, Bedroom 1, Other
Basement Outside Entrance
Interior
Interior Features Primary Bath(s), Stall Shower, Kitchen - Eat-In
Hot Water Electric
Heating Gas, Forced Air
Cooling Central A/C
Flooring Fully Carpeted, Tile/Brick
Equipment Built-In Range, Oven - Self Cleaning, Dishwasher, Disposal, Energy Efficient Appliances
Fireplace N
Window Features Energy Efficient
Appliance Built-In Range, Oven - Self Cleaning, Dishwasher, Disposal, Energy Efficient Appliances
Heat Source Natural Gas
Laundry Lower Floor
Exterior
Exterior Feature Deck(s)
Garage Spaces 2.0
Utilities Available Cable TV
Waterfront N
Water Access N
Roof Type Pitched,Shingle
Accessibility None
Porch Deck(s)
Parking Type Attached Garage
Attached Garage 1
Total Parking Spaces 2
Garage Y
Building
Story 3+
Foundation Concrete Perimeter
Sewer Public Sewer
Water Public
Architectural Style Traditional
Level or Stories 3+
Additional Building Above Grade
Structure Type 9'+ Ceilings
New Construction Y
Schools
School District Christina
Others
Pets Allowed Y
HOA Fee Include Common Area Maintenance,Lawn Maintenance,Snow Removal
Tax ID 26-049.10-254
Ownership Fee Simple
Acceptable Financing Conventional, VA, FHA 203(b)
Listing Terms Conventional, VA, FHA 203(b)
Financing Conventional,VA,FHA 203(b)
Pets Description Case by Case Basis
Read Less Info
Want to know what your home might be worth? Contact us for a FREE valuation!

Our team is ready to help you sell your home for the highest possible price ASAP

Bought with Joseph R Cotumaccio III • Coldwell Banker Realty
Get More Information




