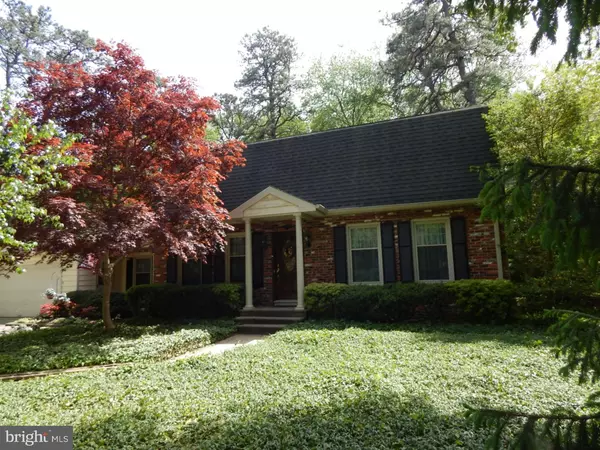For more information regarding the value of a property, please contact us for a free consultation.
Key Details
Sold Price $323,000
Property Type Single Family Home
Sub Type Detached
Listing Status Sold
Purchase Type For Sale
Square Footage 2,480 sqft
Price per Sqft $130
Subdivision Birchwood Lakes
MLS Listing ID 1002603674
Sold Date 12/30/15
Style Dutch
Bedrooms 4
Full Baths 2
Half Baths 1
HOA Fees $25/ann
HOA Y/N Y
Abv Grd Liv Area 2,480
Originating Board TREND
Year Built 1972
Annual Tax Amount $9,644
Tax Year 2015
Lot Size 0.303 Acres
Acres 0.3
Lot Dimensions IRREG
Property Description
NOTHING beats living in one of historic Medford's lake communities, and when you call 37 S. Lakeside Drive "Home," you will appreciate the benefits every day of the year! Spend those lazy summer days languishing on the private sandy beach just three minutes stroll from your front door; unwind from the Rat Race fishing or floating around the huge Birchwood Lake on your canoe or kayak; watch the magnificent fall colors here in "Tree City USA" and then slip on those skates for winter fun ice skating across the lake. This large (2,480 sq. ft) home boasts spacious rooms, hardwood floors, a quiet location backing up to private woods, and is priced right---so you can add your own cosmetic updates. There is plenty of storage space, a two-car garage, and a wonderful sun room with hot tub that will entice you to soak away your workday woes while watching the snow come down on the wraparound glass roof above. Come see it today: when you buy 37 S Lakeside Drive, you're not buying a house, you're picking a lifestyle!
Location
State NJ
County Burlington
Area Medford Twp (20320)
Zoning R002
Rooms
Other Rooms Living Room, Dining Room, Primary Bedroom, Bedroom 2, Bedroom 3, Kitchen, Family Room, Bedroom 1, Laundry, Other
Interior
Interior Features Kitchen - Island, Butlers Pantry, Ceiling Fan(s), WhirlPool/HotTub, Dining Area
Hot Water Natural Gas
Heating Gas, Forced Air
Cooling Central A/C
Flooring Wood, Vinyl
Fireplaces Number 2
Fireplaces Type Brick
Equipment Built-In Range, Dishwasher, Refrigerator
Fireplace Y
Appliance Built-In Range, Dishwasher, Refrigerator
Heat Source Natural Gas
Laundry Main Floor
Exterior
Garage Spaces 4.0
Utilities Available Cable TV
Water Access N
Roof Type Pitched,Shingle
Accessibility None
Attached Garage 2
Total Parking Spaces 4
Garage Y
Building
Lot Description Trees/Wooded, Front Yard, Rear Yard
Story 2
Sewer Public Sewer
Water Well
Architectural Style Dutch
Level or Stories 2
Additional Building Above Grade
New Construction N
Schools
Middle Schools Medford Township Memorial
School District Medford Township Public Schools
Others
Pets Allowed Y
Tax ID 20-03108-00066
Ownership Fee Simple
Acceptable Financing Conventional, VA, FHA 203(b), USDA
Listing Terms Conventional, VA, FHA 203(b), USDA
Financing Conventional,VA,FHA 203(b),USDA
Pets Allowed Case by Case Basis
Read Less Info
Want to know what your home might be worth? Contact us for a FREE valuation!

Our team is ready to help you sell your home for the highest possible price ASAP

Bought with Gail B Korchak • Weichert Realtors-Medford
Get More Information



