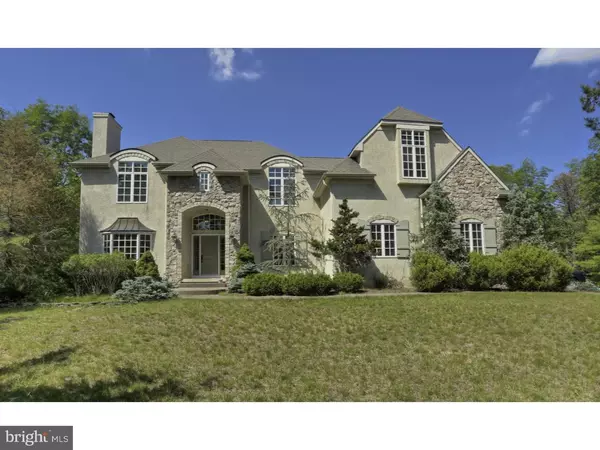For more information regarding the value of a property, please contact us for a free consultation.
Key Details
Sold Price $525,000
Property Type Single Family Home
Sub Type Detached
Listing Status Sold
Purchase Type For Sale
Square Footage 3,890 sqft
Price per Sqft $134
Subdivision St James Gate
MLS Listing ID 1002603266
Sold Date 05/09/16
Style Colonial
Bedrooms 4
Full Baths 4
Half Baths 1
HOA Fees $18/ann
HOA Y/N Y
Abv Grd Liv Area 3,890
Originating Board TREND
Year Built 2001
Annual Tax Amount $19,790
Tax Year 2015
Lot Size 2.677 Acres
Acres 2.68
Lot Dimensions 2.66
Property Description
Reduced for quick sale this High quality home by Magrann Construction- Energy Star certified. Enter this 2-story home with a 3-car attached garage, situated on 2.66 acres located in the tranquil development of St James Gate part of the Lakeside Communities in Medford. Perfect for a growing family. This 4 bedroom, 4 and 1/2 bath home has amenities such as: approx. 3900 sq ft of living space on main floors, full finished basement with full bath and additional laundry room (over 500+ sq. feet finished), large custom cherry cabinets by Rutt Cabinetry in kitchen with stainless steel Viking professional appliances. The first level offers: generously sized foyer with a living room with gas burning fireplace, laundry room, powder room, huge kitchen with breakfast nook that leads out to the backyard with a custom paver deck and a formal dining room with French doors that lead out to back covered porch. Family room offers large wood-burning fireplace. Office features French style doors for privacy. Custom mouldings and built-in cabinetry throughout add elegance. All perfect for entertaining and family gatherings. The finished basement has a family room and bar area and plenty of room for extra storage. The second floor consists of a Master Bedroom with Walk-in-Closet and dressing area, full bathroom that includes a Jacuzzi tub and a steam room unit along with multiple shower heads. In addition, this home has a two zoned heating and cooling system as well as accredited and coveted schools. Home warranty included.
Location
State NJ
County Burlington
Area Medford Twp (20320)
Zoning RGD2
Rooms
Other Rooms Living Room, Dining Room, Primary Bedroom, Bedroom 2, Bedroom 3, Kitchen, Family Room, Bedroom 1, Attic
Basement Full, Fully Finished
Interior
Interior Features Primary Bath(s), Skylight(s), WhirlPool/HotTub, Wet/Dry Bar, Kitchen - Eat-In
Hot Water Natural Gas
Heating Gas, Forced Air, Zoned
Cooling Central A/C
Fireplaces Number 2
Fireplaces Type Gas/Propane
Equipment Oven - Wall, Dishwasher, Disposal
Fireplace Y
Appliance Oven - Wall, Dishwasher, Disposal
Heat Source Natural Gas
Laundry Basement
Exterior
Exterior Feature Deck(s)
Garage Spaces 3.0
Amenities Available Tennis Courts, Club House
Waterfront N
Water Access N
Roof Type Pitched,Shingle
Accessibility None
Porch Deck(s)
Parking Type On Street, Driveway, Attached Garage
Attached Garage 3
Total Parking Spaces 3
Garage Y
Building
Lot Description Irregular
Story 2
Foundation Concrete Perimeter
Sewer On Site Septic
Water Private/Community Water
Architectural Style Colonial
Level or Stories 2
Additional Building Above Grade
Structure Type Cathedral Ceilings,High
New Construction N
Schools
High Schools Shawnee
School District Lenape Regional High
Others
Pets Allowed Y
HOA Fee Include Common Area Maintenance
Tax ID 20-05506 01-00013 05
Ownership Fee Simple
Security Features Security System
Acceptable Financing Conventional
Listing Terms Conventional
Financing Conventional
Pets Description Case by Case Basis
Read Less Info
Want to know what your home might be worth? Contact us for a FREE valuation!

Our team is ready to help you sell your home for the highest possible price ASAP

Bought with Cristin M Holloway • Keller Williams Realty - Moorestown
Get More Information




