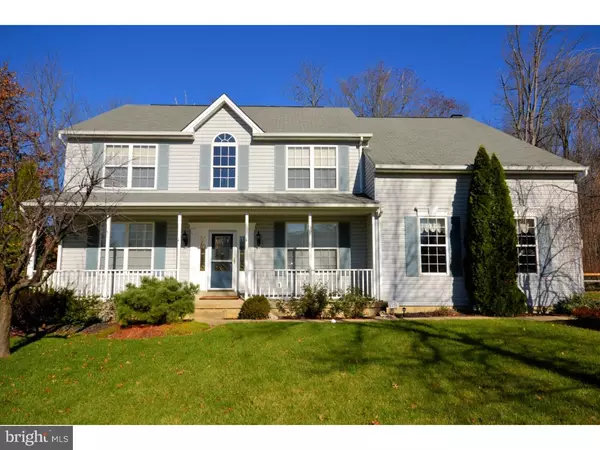For more information regarding the value of a property, please contact us for a free consultation.
Key Details
Sold Price $437,000
Property Type Single Family Home
Sub Type Detached
Listing Status Sold
Purchase Type For Sale
Square Footage 2,948 sqft
Price per Sqft $148
Subdivision Northbranch
MLS Listing ID 1002619804
Sold Date 04/15/16
Style Colonial
Bedrooms 4
Full Baths 2
Half Baths 1
HOA Y/N N
Abv Grd Liv Area 2,948
Originating Board TREND
Year Built 1997
Annual Tax Amount $8,309
Tax Year 2016
Lot Size 0.440 Acres
Acres 0.44
Lot Dimensions 63X150
Property Description
Start making memories in this beautiful Colonial on a wonderful wooded, end of cul-de-sac location. A gorgeous leaded glass front door greets you on the front porch as you walk into a grand, 2-story foyer with hardwood floors. The floor plan is excellent for gatherings with family and friends. Gleaming hardwood floors flow throughout many rooms of the home. Enjoy the outdoors in the summertime in the custom, heated in-ground pool or sitting by the outdoor fireplace. On rainy days you may want to bring the outdoors in and enjoy the 3-season sun room. On those chilly evenings you'll have the marble surround fireplace in the family room. Enjoy preparing meals in the delightful kitchen with hardwood floors, while guests chat around the granite topped island. Retreat to the upstairs where you will find an exquisite master suite with vaulted ceiling with ceiling fan, and a nice sized sitting area, two walk-in closets, vanity area, a soothing jetted tub and shower, double sinks. Three additional bedrooms are located on the second floor, all with ceiling fans. The finished basement features a dry bar and is also perfect for entertaining. This home offers a lot of great living space! Call today to schedule your appointment!
Location
State PA
County Bucks
Area Plumstead Twp (10134)
Zoning R1
Rooms
Other Rooms Living Room, Dining Room, Primary Bedroom, Bedroom 2, Bedroom 3, Kitchen, Family Room, Bedroom 1, Other, Attic
Basement Full, Fully Finished
Interior
Interior Features Primary Bath(s), Kitchen - Island, Butlers Pantry, Skylight(s), Ceiling Fan(s), WhirlPool/HotTub, Wet/Dry Bar, Stall Shower, Dining Area
Hot Water Propane
Heating Heat Pump - Gas BackUp, Propane, Forced Air
Cooling Central A/C
Flooring Wood, Fully Carpeted, Tile/Brick
Fireplaces Number 1
Fireplaces Type Marble, Gas/Propane
Equipment Built-In Range, Oven - Self Cleaning, Disposal
Fireplace Y
Appliance Built-In Range, Oven - Self Cleaning, Disposal
Heat Source Bottled Gas/Propane
Laundry Main Floor
Exterior
Exterior Feature Deck(s), Porch(es)
Garage Inside Access, Garage Door Opener
Garage Spaces 5.0
Fence Other
Pool In Ground
Utilities Available Cable TV
Waterfront N
Water Access N
Roof Type Pitched
Accessibility None
Porch Deck(s), Porch(es)
Parking Type Driveway, Attached Garage, Other
Attached Garage 2
Total Parking Spaces 5
Garage Y
Building
Lot Description Cul-de-sac, Level, Trees/Wooded, Front Yard, Rear Yard, SideYard(s)
Story 2
Foundation Concrete Perimeter
Sewer Public Sewer
Water Public
Architectural Style Colonial
Level or Stories 2
Additional Building Above Grade
Structure Type 9'+ Ceilings
New Construction N
Schools
Middle Schools Holicong
High Schools Central Bucks High School East
School District Central Bucks
Others
Tax ID 34-045-011
Ownership Fee Simple
Acceptable Financing Conventional, VA, FHA 203(b)
Listing Terms Conventional, VA, FHA 203(b)
Financing Conventional,VA,FHA 203(b)
Read Less Info
Want to know what your home might be worth? Contact us for a FREE valuation!

Our team is ready to help you sell your home for the highest possible price ASAP

Bought with Linda D Strasburg • Class-Harlan Real Estate
Get More Information




