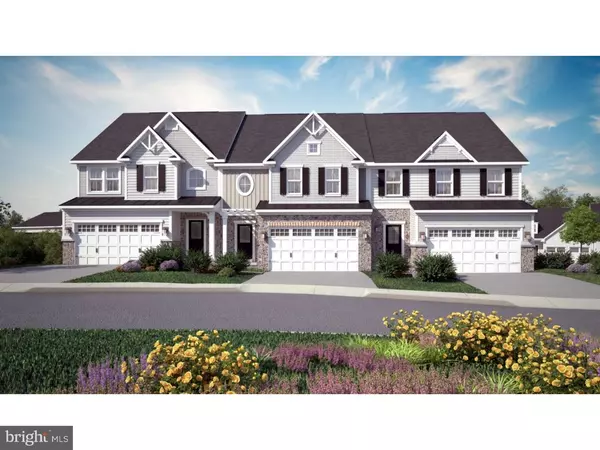For more information regarding the value of a property, please contact us for a free consultation.
Key Details
Sold Price $475,885
Property Type Townhouse
Sub Type Interior Row/Townhouse
Listing Status Sold
Purchase Type For Sale
Square Footage 2,309 sqft
Price per Sqft $206
Subdivision Red Fox Farms
MLS Listing ID 1002635634
Sold Date 05/20/16
Style Carriage House
Bedrooms 3
Full Baths 2
Half Baths 1
HOA Fees $231/mo
HOA Y/N Y
Abv Grd Liv Area 2,309
Originating Board TREND
Year Built 2015
Tax Year 2015
Lot Size 2,800 Sqft
Acres 0.07
Lot Dimensions 28X100
Property Description
End of Summer Savings Event! Enjoy lunch & special savings this Sunday, August 23rd from 12-4pm. Welcome to Red Fox Farm, the best value new construction in Blue Bell. We offer a private community of 27 Luxury Carriage Homes and the peace of mind that comes with low-maintenance living. The Griffin Hall features 2,309 square feet of open living space. The main floor has a Gourmet Kitchen separate Laundry Room off the 2-car attached garage, Dining Room, and a spacious Main Level Owner's Suite. The upper level features an over-sized loft, 2 generously sized bedrooms with walk-in closets, a full bathroom, plus a partially finished storage room which could easily be used as an additional bedroom or home office. This truly is the best value to be found for new construction in Blue Bell. Your Choices, Your Style. See why building new is the clear choice!
Location
State PA
County Montgomery
Area Whitpain Twp (10666)
Zoning RESID
Rooms
Other Rooms Living Room, Dining Room, Primary Bedroom, Bedroom 2, Kitchen, Bedroom 1, Other, Attic
Basement Full, Unfinished, Drainage System
Interior
Interior Features Butlers Pantry, Kitchen - Eat-In
Hot Water Electric
Heating Gas, Forced Air, Energy Star Heating System, Programmable Thermostat
Cooling Central A/C, Energy Star Cooling System
Equipment Oven - Self Cleaning, Dishwasher, Disposal, Built-In Microwave
Fireplace N
Appliance Oven - Self Cleaning, Dishwasher, Disposal, Built-In Microwave
Heat Source Natural Gas
Laundry Main Floor
Exterior
Garage Inside Access
Garage Spaces 4.0
Waterfront N
Water Access N
Roof Type Shingle
Accessibility None
Parking Type Attached Garage, Other
Attached Garage 2
Total Parking Spaces 4
Garage Y
Building
Story 2
Foundation Concrete Perimeter
Sewer Public Sewer
Water Public
Architectural Style Carriage House
Level or Stories 2
Additional Building Above Grade
Structure Type 9'+ Ceilings
New Construction Y
Schools
Middle Schools Wissahickon
High Schools Wissahickon Senior
School District Wissahickon
Others
HOA Fee Include Common Area Maintenance,Ext Bldg Maint,Lawn Maintenance,Snow Removal,Trash,Insurance,All Ground Fee,Management
Ownership Fee Simple
Read Less Info
Want to know what your home might be worth? Contact us for a FREE valuation!

Our team is ready to help you sell your home for the highest possible price ASAP

Bought with Gloria L Raef • Weichert Realtors
Get More Information




