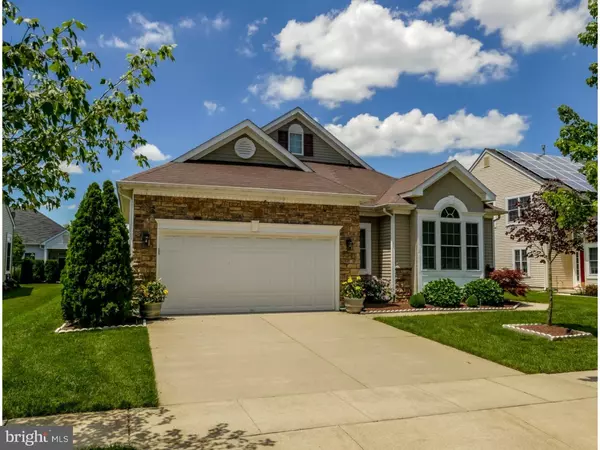For more information regarding the value of a property, please contact us for a free consultation.
Key Details
Sold Price $299,999
Property Type Single Family Home
Sub Type Detached
Listing Status Sold
Purchase Type For Sale
Square Footage 1,841 sqft
Price per Sqft $162
Subdivision Greenbriar Horizons
MLS Listing ID 1002639676
Sold Date 09/07/15
Style Colonial
Bedrooms 2
Full Baths 2
HOA Fees $155/mo
HOA Y/N Y
Abv Grd Liv Area 1,841
Originating Board TREND
Year Built 2005
Annual Tax Amount $5,543
Tax Year 2014
Lot Size 7,260 Sqft
Acres 0.17
Lot Dimensions 66X110
Property Description
Driving into Greenbriar Horizon is a daily pleasantry, as the tree lined drive and landscaped island lead you pass the clubhouse of the Active Adult Community in Florence New Jersey. Brimming with picturesque qualities 120 Ridgeway Drive, the Catalina Model boasts a two-car garage with loft space and a crisp walkway that takes you to the privacy of a side entry. From the moment you step inside you notice how immaculate this home is. With nine-foot ceilings the floor plan is open and yet defines it's living spaces with striking architectural details. The spacious dining room boasts a tray ceiling and sunny disposition while the living room features a vaulted ceiling with directional accent lighting and French doors that lend access to the patio. Designer colors and plush neutral carpeting create a warm and relaxed ambiance throughout this move-in ready home. Recently updated the kitchen includes a spacious breakfast room with direct access to a second patio perfect for grilling all your summer favorites. Highlights of the chef's workspace include beautiful muted glass tiles displayed in a mosaic fashion that compliment the details in the custom ceramic floor, long stretches of corrian counters, a pantry and new stainless steel appliances. Double doors open to the owners suite, a vast space that offers a luxurious appeal with deep tray ceiling, a massive walk-in closet, and a soft infusion of natural light. The sumptuous bath with elongated double vanity, a soaking tub with high windows for enjoying the ambient views, and a separate glass shower is nicely sized. Bedroom two is a beautiful room with lots of closet space that can be an office, guests quarters or a hobby room that suites your interests. The second full bath is ideal for giving guests privacy. Your covered porch and grilling patio overlook the well-manicured green space and the community clubhouse provides a plethora of amenities including tennis courts, billiards, a computer room, library, fitness area and refreshing swimming pool. Call today to plan your visit and see just how wonderful life is at Greenbrair Horizon.
Location
State NJ
County Burlington
Area Florence Twp (20315)
Zoning RESID
Rooms
Other Rooms Living Room, Dining Room, Primary Bedroom, Kitchen, Bedroom 1, Attic
Interior
Interior Features Butlers Pantry, Skylight(s), Ceiling Fan(s), Intercom, Stall Shower, Dining Area
Hot Water Natural Gas
Heating Gas
Cooling Central A/C
Equipment Oven - Self Cleaning, Dishwasher, Refrigerator, Built-In Microwave
Fireplace N
Appliance Oven - Self Cleaning, Dishwasher, Refrigerator, Built-In Microwave
Heat Source Natural Gas
Laundry Main Floor
Exterior
Exterior Feature Patio(s)
Garage Spaces 4.0
Utilities Available Cable TV
Amenities Available Swimming Pool, Club House
Water Access N
Accessibility None
Porch Patio(s)
Total Parking Spaces 4
Garage N
Building
Lot Description SideYard(s)
Story 1
Sewer Public Sewer
Water Public
Architectural Style Colonial
Level or Stories 1
Additional Building Above Grade
Structure Type Cathedral Ceilings,9'+ Ceilings
New Construction N
Schools
High Schools Florence Township Memorial
School District Florence Township Public Schools
Others
HOA Fee Include Pool(s),Common Area Maintenance,Lawn Maintenance,Trash
Senior Community Yes
Tax ID 15-00167 12-00020
Ownership Fee Simple
Security Features Security System
Read Less Info
Want to know what your home might be worth? Contact us for a FREE valuation!

Our team is ready to help you sell your home for the highest possible price ASAP

Bought with Peggy A Fitzgerald • Keller Williams Real Estate - Newtown
Get More Information



