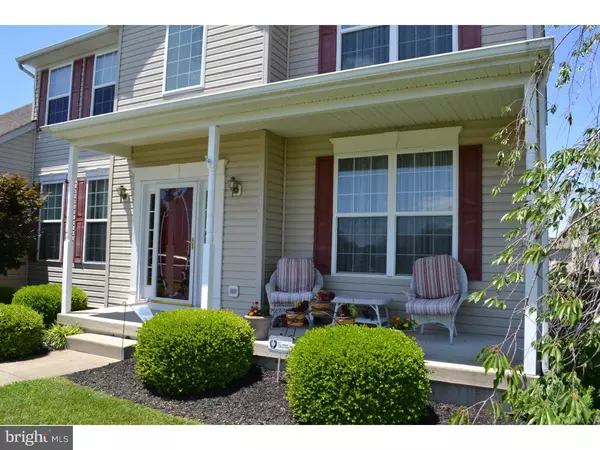For more information regarding the value of a property, please contact us for a free consultation.
Key Details
Sold Price $272,800
Property Type Single Family Home
Sub Type Detached
Listing Status Sold
Purchase Type For Sale
Square Footage 2,889 sqft
Price per Sqft $94
Subdivision Garrison Lake Gree
MLS Listing ID 1002646050
Sold Date 02/29/16
Style Contemporary
Bedrooms 4
Full Baths 2
Half Baths 1
HOA Fees $8/ann
HOA Y/N Y
Abv Grd Liv Area 2,889
Originating Board TREND
Year Built 2003
Annual Tax Amount $1,626
Tax Year 2015
Lot Size 0.265 Acres
Acres 0.42
Lot Dimensions 51X228
Property Description
This home has all the space you have been looking for and then some! Enter into the two story foyer with hardwood that runs through the powder room. To the left, you will find a private office, to the right you will find your formal living room that leads into the formal dining room featuring chair rail and crown molding. The spacious and open kitchen features a walk in pantry, a center island with electric, a pass through to the sunroom, a spacious breakfast room and of course ample recessed lighting. Open to the kitchen & breakfast room is the family room with a vaulted ceiling, recessed lighting, dual ceiling fans and a gas stone fireplace allowing for a great gathering space! The sunroom is light and airy and the perfect place to overlook the beautiful backyard. Upstairs you will find a large master suite with it's own 10x10 sitting room retreat, dual ceiling fans, a large 10x7 walk in closet, a 2nd walk in closet and a 5 piece master bath with jacuzzi tub, stall shower, dual vanities and a large linen closet! The other 3 bedrooms are plenty roomy as well! But we aren't done yet! There is a very large basement with walk out bilco door just waiting for you to finish off into whatever your heart desires! Lots of built in storage in the garage as well as a nice shed in the backyard. Oh, the backyard! The large beautiful Trex deck is waiting for you to enjoy the summer and the pool. Get away from the sun under the awning and enjoy a bbq on this large cul-de-sac lot! Many other upgrades throughout this home including central vacuum. All of this plus a 13 month home warranty for peace of mind!
Location
State DE
County Kent
Area Smyrna (30801)
Zoning RS1
Rooms
Other Rooms Living Room, Dining Room, Primary Bedroom, Bedroom 2, Bedroom 3, Kitchen, Family Room, Bedroom 1, Laundry, Other
Basement Full, Unfinished, Outside Entrance
Interior
Interior Features Primary Bath(s), Kitchen - Island, Butlers Pantry, Ceiling Fan(s), Central Vacuum, Stall Shower, Dining Area
Hot Water Electric
Heating Gas, Forced Air
Cooling Central A/C
Fireplaces Number 1
Fireplaces Type Stone
Equipment Dishwasher, Disposal
Fireplace Y
Appliance Dishwasher, Disposal
Heat Source Natural Gas
Laundry Main Floor
Exterior
Exterior Feature Deck(s), Porch(es)
Parking Features Inside Access, Garage Door Opener
Garage Spaces 5.0
Pool Above Ground
Utilities Available Cable TV
Water Access N
Roof Type Shingle
Accessibility None
Porch Deck(s), Porch(es)
Attached Garage 2
Total Parking Spaces 5
Garage Y
Building
Lot Description Cul-de-sac
Story 2
Sewer Public Sewer
Water Private/Community Water
Architectural Style Contemporary
Level or Stories 2
Additional Building Above Grade
Structure Type Cathedral Ceilings,9'+ Ceilings
New Construction N
Schools
High Schools Smyrna
School District Smyrna
Others
Senior Community No
Tax ID DC-00-03701-03-3600-000
Ownership Fee Simple
Acceptable Financing Conventional, VA, FHA 203(b)
Listing Terms Conventional, VA, FHA 203(b)
Financing Conventional,VA,FHA 203(b)
Read Less Info
Want to know what your home might be worth? Contact us for a FREE valuation!

Our team is ready to help you sell your home for the highest possible price ASAP

Bought with Ashley Simmons • RE/MAX Associates - Newark
Get More Information



