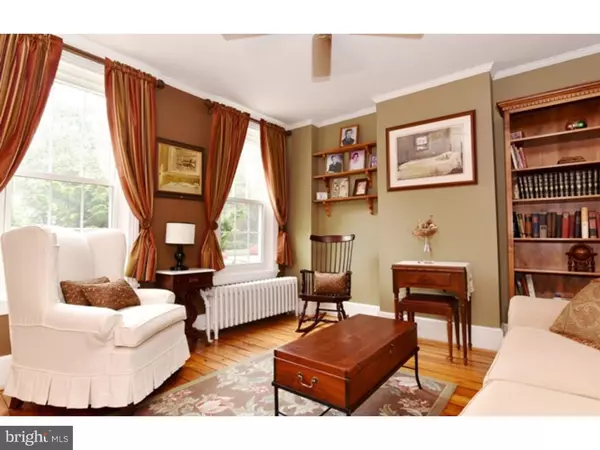For more information regarding the value of a property, please contact us for a free consultation.
Key Details
Sold Price $240,000
Property Type Townhouse
Sub Type Interior Row/Townhouse
Listing Status Sold
Purchase Type For Sale
Square Footage 1,225 sqft
Price per Sqft $195
Subdivision Forty Acres
MLS Listing ID 1002645172
Sold Date 09/29/15
Style Colonial
Bedrooms 2
Full Baths 1
Half Baths 1
HOA Y/N N
Abv Grd Liv Area 1,225
Originating Board TREND
Year Built 1873
Annual Tax Amount $2,052
Tax Year 2014
Lot Size 871 Sqft
Acres 0.02
Lot Dimensions 16X68
Property Description
This centrally located sophisticated town home exudes updates throughout. Many original old world charm features such as heart-pine floors, mill work, and exposed brick wall, yet meeting all of today's modern amenities. Open, flowing floor plan combines living room, spacious dining room to large updated eat in kitchen addition with beautiful views of the low-maintenance, hardscaped backyard with fish pond. The upstairs hosts a uniquely large expanded and renovated master bedroom with high-arched ceiling, brand new awning style window and new carpet. Renovated bathroom complete with stall tile shower and original claw foot tub. With one of the few remaining brick-paver sidewalks in Forty Acres, this home truly offers the best of both worlds! An easy walk to Trolley Square and Rockford Park!
Location
State DE
County New Castle
Area Wilmington (30906)
Zoning 26R-3
Rooms
Other Rooms Living Room, Dining Room, Primary Bedroom, Kitchen, Bedroom 1
Basement Partial, Unfinished
Interior
Interior Features Kitchen - Island, Butlers Pantry, Ceiling Fan(s), Stall Shower, Kitchen - Eat-In
Hot Water Natural Gas
Heating Oil, Hot Water
Cooling Wall Unit
Flooring Wood, Fully Carpeted, Tile/Brick
Equipment Built-In Range, Oven - Self Cleaning, Dishwasher
Fireplace N
Window Features Replacement
Appliance Built-In Range, Oven - Self Cleaning, Dishwasher
Heat Source Oil
Laundry Basement
Exterior
Exterior Feature Patio(s)
Utilities Available Cable TV
Water Access N
Roof Type Flat
Accessibility None
Porch Patio(s)
Garage N
Building
Lot Description Level, Rear Yard
Story 2
Sewer Public Sewer
Water Public
Architectural Style Colonial
Level or Stories 2
Additional Building Above Grade
Structure Type Cathedral Ceilings
New Construction N
Schools
Elementary Schools Highlands
Middle Schools Alexis I. Du Pont
High Schools Alexis I. Dupont
School District Red Clay Consolidated
Others
Tax ID 26-013.20-070
Ownership Fee Simple
Security Features Security System
Read Less Info
Want to know what your home might be worth? Contact us for a FREE valuation!

Our team is ready to help you sell your home for the highest possible price ASAP

Bought with Kevin G A Melloy • Long & Foster Real Estate, Inc.
Get More Information




