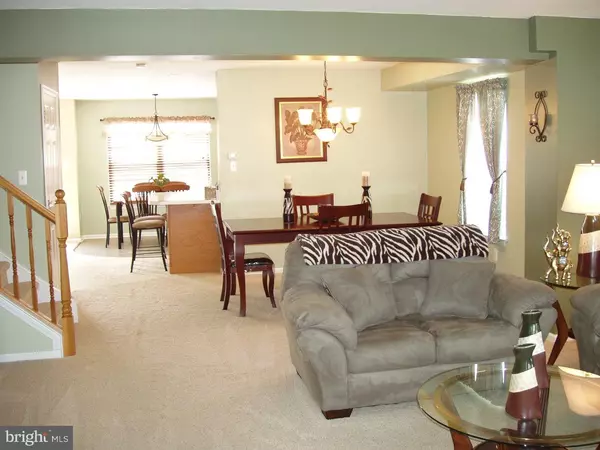For more information regarding the value of a property, please contact us for a free consultation.
Key Details
Sold Price $297,000
Property Type Single Family Home
Sub Type Detached
Listing Status Sold
Purchase Type For Sale
Square Footage 2,392 sqft
Price per Sqft $124
Subdivision Fox Chase
MLS Listing ID 1002648098
Sold Date 10/06/15
Style Traditional
Bedrooms 3
Full Baths 2
Half Baths 1
HOA Y/N N
Abv Grd Liv Area 2,392
Originating Board TREND
Year Built 1997
Annual Tax Amount $3,584
Tax Year 2015
Lot Size 4,650 Sqft
Acres 0.11
Lot Dimensions 46X100
Property Description
Beautiful, Meticulous, Pride of Ownership describes this well maintained Home that shows like a Model Home. The great curb appeal with the nicely landscaped yards is seen when arriving at this home. The newly custom designed paver front steps and walkway adds a special Welcome. Upon entering the ceramic Tiled Foyer, one will notice the brightness that this home offers, which is seen throughout the entire Main floor Living areas which has newer upgraded carpets. The Living Room has a beautiful Bay Window and the Dining Room area is centrally located, as the flowing floor plan adds to the ease of entertaining from any room. The large Kitchen has plenty of cabinets and countertops, offering a breakfast bar to sit and a table to relax. Some upgrades include a double Bowl sink, gas cooking, garbage disposal, microwave, dishwasher and ceramic 16 X 16 Tiles. The Family Room is found adjacent to the Kitchen which has a a newer Slider leading out to a Deck overlooking a very nice above-ground Pool, landscaped with River Rock and a newer Custom Paver Patio to relax. The main floor also has a Powder Room with nice fixtures and ceramic flooring. Upstairs one will find 3 large Bedrooms, all with ceiling fans, freshly painted rooms, a laundry area and an upgraded Hall Bath. The Master Bedroom is super nice and offers a large Sitting room area to relax, a large closet and plenty of sunlight through the large windows. The Master Bedroom Bath also has been upgraded with newer fixtures and has a Linen closet too. The Finished Basement adds another dimension to this lovely home as there is plenty of Room to entertain in the Great Room and there is a Bonus Room that could be used as a bedroom, office, fitness or game room. Lastly, there is one extra finished area that adds one more use for that special hobby or craft area. NEW ROOF 2013, NEW HIGH EFFICENCY, AIR CONDITIONER AND HEATER UNIT 2012. There is a garage and a Fully Fenced Yard. Close to all main arteries, transportation, shops and schools. (Age of home is only 18 years old, tax record incorrect as stating older.)
Location
State PA
County Philadelphia
Area 19111 (19111)
Zoning RSD2
Rooms
Other Rooms Living Room, Dining Room, Primary Bedroom, Bedroom 2, Kitchen, Family Room, Bedroom 1, Other, Attic
Basement Full, Fully Finished
Interior
Interior Features Primary Bath(s), Kitchen - Island, Ceiling Fan(s), Kitchen - Eat-In
Hot Water Natural Gas
Heating Gas, Forced Air, Energy Star Heating System
Cooling Central A/C
Flooring Fully Carpeted, Tile/Brick
Equipment Built-In Range, Dishwasher, Energy Efficient Appliances, Built-In Microwave
Fireplace N
Window Features Bay/Bow,Energy Efficient
Appliance Built-In Range, Dishwasher, Energy Efficient Appliances, Built-In Microwave
Heat Source Natural Gas
Laundry Upper Floor
Exterior
Exterior Feature Deck(s), Patio(s), Porch(es)
Garage Spaces 2.0
Fence Other
Pool Above Ground
Utilities Available Cable TV
Water Access N
Roof Type Pitched,Shingle
Accessibility None
Porch Deck(s), Patio(s), Porch(es)
Attached Garage 1
Total Parking Spaces 2
Garage Y
Building
Lot Description Level
Story 2
Sewer Public Sewer
Water Public
Architectural Style Traditional
Level or Stories 2
Additional Building Above Grade
New Construction N
Schools
School District The School District Of Philadelphia
Others
Tax ID 631070510
Ownership Fee Simple
Security Features Security System
Acceptable Financing Conventional, VA, FHA 203(b)
Listing Terms Conventional, VA, FHA 203(b)
Financing Conventional,VA,FHA 203(b)
Read Less Info
Want to know what your home might be worth? Contact us for a FREE valuation!

Our team is ready to help you sell your home for the highest possible price ASAP

Bought with Anita Camacho • Re/Max One Realty
Get More Information




