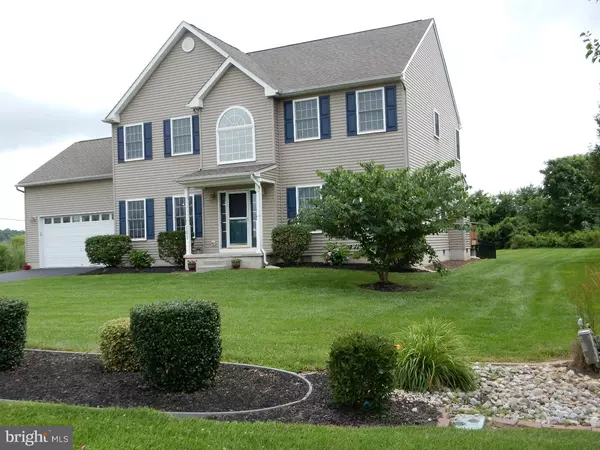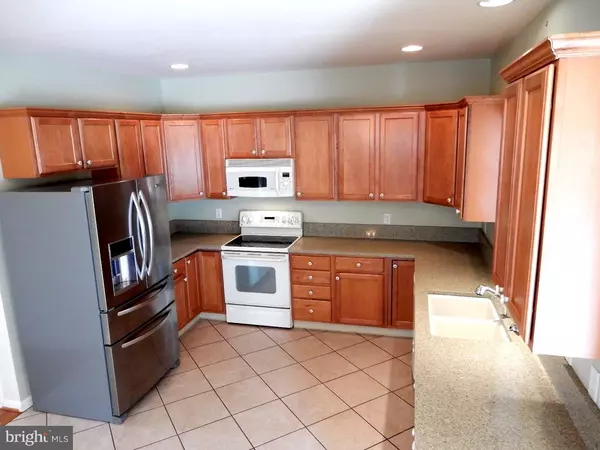For more information regarding the value of a property, please contact us for a free consultation.
Key Details
Sold Price $331,700
Property Type Single Family Home
Sub Type Detached
Listing Status Sold
Purchase Type For Sale
Square Footage 2,725 sqft
Price per Sqft $121
Subdivision Appoquin Farms
MLS Listing ID 1002650568
Sold Date 09/25/15
Style Colonial
Bedrooms 4
Full Baths 2
Half Baths 1
HOA Fees $13/ann
HOA Y/N Y
Abv Grd Liv Area 2,725
Originating Board TREND
Year Built 2006
Annual Tax Amount $2,607
Tax Year 2014
Lot Size 0.500 Acres
Acres 0.5
Lot Dimensions 124X208
Property Description
Beautiful 2 story colonial Located in a cul-de-sac with Professional landscaping, a private treed back yard with vaulted entry and 9'ceilings on the first floor with bright Hardwoods throughout. Pride of ownership is displayed in this exceptionally maintained home. The large and bright kitchen complete with neutral 16x16 ceramic tile, siltstone counter tops and a reverse osmosis water filter, opens to the breakfast area expanding to the sunroom that exits through sliders, onto the spacious rear deck, overlooking the peaceful, private yard. Dual zone HVAC. The Charming family room with gas fireplace flows well through the formal living & dining rooms. As one walks up the brilliant wood stairs to the second floor there is the Master bedroom with a walk in closet, master bath with double vanity, separate shower & soaking tub. Additionally, on the second floor there are three more sizable bedrooms and an additional bathroom. Conveniently located in the Appoquinimink school district near Rt's 1 and 13 highways,
Location
State DE
County New Castle
Area South Of The Canal (30907)
Zoning NC21
Rooms
Other Rooms Living Room, Dining Room, Primary Bedroom, Bedroom 2, Bedroom 3, Kitchen, Family Room, Bedroom 1, Laundry, Other, Attic
Interior
Interior Features Primary Bath(s), Ceiling Fan(s), Kitchen - Eat-In
Hot Water Natural Gas
Heating Gas, Forced Air
Cooling Central A/C
Flooring Wood, Fully Carpeted, Tile/Brick
Fireplaces Number 1
Fireplaces Type Gas/Propane
Fireplace Y
Heat Source Natural Gas
Laundry Main Floor
Exterior
Exterior Feature Deck(s)
Garage Spaces 5.0
Utilities Available Cable TV
Water Access N
Roof Type Shingle
Accessibility None
Porch Deck(s)
Attached Garage 2
Total Parking Spaces 5
Garage Y
Building
Lot Description Corner
Story 2
Sewer Public Sewer
Water Public
Architectural Style Colonial
Level or Stories 2
Additional Building Above Grade
Structure Type 9'+ Ceilings
New Construction N
Schools
Elementary Schools Old State
Middle Schools Louis L. Redding
High Schools Middletown
School District Appoquinimink
Others
HOA Fee Include Common Area Maintenance,Snow Removal
Tax ID 14-002.40-102
Ownership Fee Simple
Acceptable Financing Conventional, VA, FHA 203(k), FHA 203(b), USDA
Listing Terms Conventional, VA, FHA 203(k), FHA 203(b), USDA
Financing Conventional,VA,FHA 203(k),FHA 203(b),USDA
Read Less Info
Want to know what your home might be worth? Contact us for a FREE valuation!

Our team is ready to help you sell your home for the highest possible price ASAP

Bought with Dawn L Wolf • RE/MAX 1st Choice - Middletown
Get More Information



