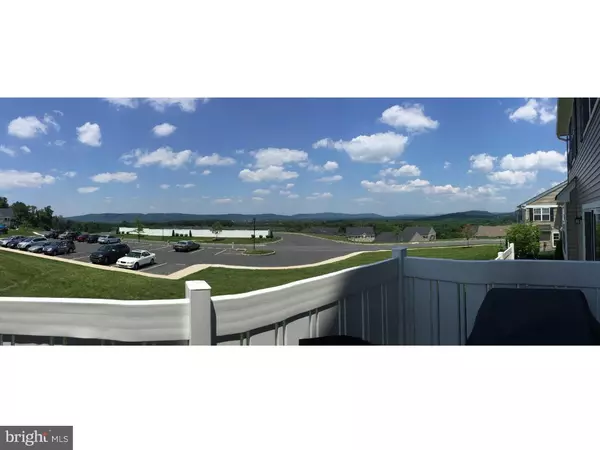For more information regarding the value of a property, please contact us for a free consultation.
Key Details
Sold Price $200,000
Property Type Townhouse
Sub Type Row/Townhouse
Listing Status Sold
Purchase Type For Sale
Subdivision Liberty Village
MLS Listing ID 1002655198
Sold Date 11/06/15
Style Colonial
Bedrooms 3
Full Baths 2
Half Baths 1
HOA Fees $170/mo
HOA Y/N N
Originating Board TREND
Year Built 2011
Annual Tax Amount $4,120
Tax Year 2015
Property Description
Move into this lovely, 4 year old, 3 bedroom, 2 and 1/2 bath condo in Liberty Village which offers easy living, a great location, and magnificent views. This Oakmont Model built by Orleans, has an open floor plan with hardwood flooring in many areas, modern kitchen with granite counters, under mount S.S. sink, breakfast bar and private patio. A gas fireplace in the family room sets off the ambiance. The full basement provides a wonderfully plush, finished basement area which increases living space and also offers room for storage and a workshop. The 2nd floor is fit out with a laundry room, ample sized bedrooms, master bathroom, great closet space, neutral colors, and so much more. The Promenade Shops at Saucon Valley are close by with great dining and shopping. Easy access to Routes 309 and 78. Quakertown is just a few minutes south on 309. Allentown, Dorney Park, Easton are minutes away points north. The reasonable Condo fee includes common area maintenance, exterior building maintenance, lawn maintenance, snow removal, trash removal, and use of swimming pool. Property may be purchased with NO MONEY DOWN! Check with your lender and ask about USDA financing.
Location
State PA
County Lehigh
Area Upper Saucon Twp (12322)
Zoning R-3
Rooms
Other Rooms Living Room, Dining Room, Master Bedroom, Bedroom 2, Kitchen, Family Room, Bedroom 1, Attic
Basement Full
Interior
Interior Features Ceiling Fan(s), Breakfast Area
Hot Water Natural Gas
Heating Gas, Forced Air
Cooling Central A/C
Flooring Wood, Fully Carpeted, Tile/Brick
Fireplaces Number 1
Fireplaces Type Gas/Propane
Equipment Built-In Range, Oven - Self Cleaning, Dishwasher, Disposal, Built-In Microwave
Fireplace Y
Appliance Built-In Range, Oven - Self Cleaning, Dishwasher, Disposal, Built-In Microwave
Heat Source Natural Gas
Laundry Upper Floor
Exterior
Exterior Feature Deck(s)
Garage Spaces 2.0
Amenities Available Swimming Pool, Club House
Water Access N
Accessibility None
Porch Deck(s)
Total Parking Spaces 2
Garage N
Building
Lot Description Sloping, Open
Story 2
Sewer Public Sewer
Water Public
Architectural Style Colonial
Level or Stories 2
New Construction N
Schools
High Schools Southern Lehigh Senior
School District Southern Lehigh
Others
HOA Fee Include Pool(s),Common Area Maintenance,Ext Bldg Maint,Lawn Maintenance,Snow Removal,Trash
Tax ID 642414507948-00121
Ownership Condominium
Acceptable Financing Conventional, VA, FHA 203(b), USDA
Listing Terms Conventional, VA, FHA 203(b), USDA
Financing Conventional,VA,FHA 203(b),USDA
Read Less Info
Want to know what your home might be worth? Contact us for a FREE valuation!

Our team is ready to help you sell your home for the highest possible price ASAP

Bought with Non Subscriber_BR • Non Member Office
Get More Information




