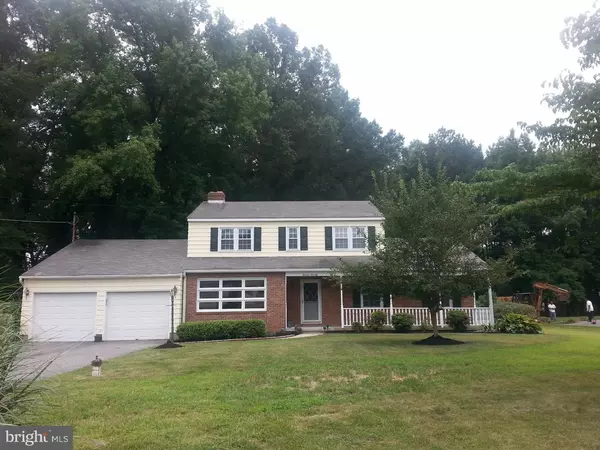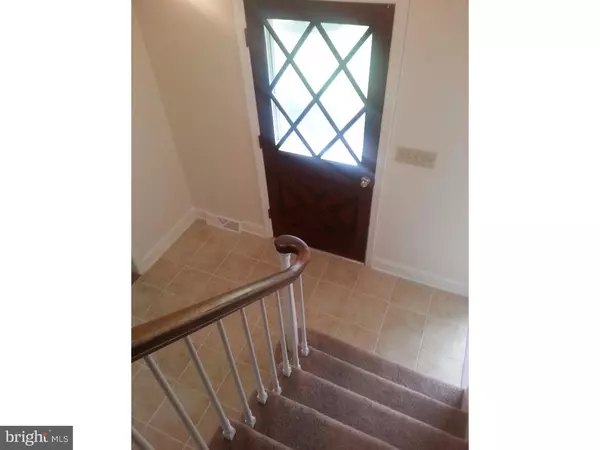For more information regarding the value of a property, please contact us for a free consultation.
Key Details
Sold Price $225,000
Property Type Single Family Home
Sub Type Detached
Listing Status Sold
Purchase Type For Sale
Square Footage 1,968 sqft
Price per Sqft $114
Subdivision None Available
MLS Listing ID 1002660312
Sold Date 02/26/16
Style Colonial
Bedrooms 4
Full Baths 2
Half Baths 1
HOA Y/N N
Abv Grd Liv Area 1,968
Originating Board TREND
Year Built 1975
Annual Tax Amount $1,349
Tax Year 2015
Lot Size 1.300 Acres
Acres 1.3
Lot Dimensions 46X
Property Description
Beautifully remodeled home sits on private 1.30 acres in Dover just minutes to Rt 1, Dover AFB, Dover Downs, parks, schools, shopping. Nothing spared in this remodel. Just move in! New septic 2015, new kitchen w/42" quality cabinets, granite countertops new, new flooring new carpeting, new thermal windows, freshly painted inside and out. Kitchen has lovely breakfast bar that opens to dining room. Brick wood burning fireplace in family room. By the way, the living rm/dining rm renovation is such that you could easily decide to make the family room a large study or office if you like and not lose space! Master bedroom has private bath. There is a 2 car garage w/opener. Enjoy and relax in your 31 x 10 screened porch plus open brick front porch. Large shed included. When you pull up to this home you think it is like any other home from this era....BUT when you walk inside you will love the meticulous, professional remodel and appointments this home offers. This is a spacious, mint and move in ready home just waiting for you.
Location
State DE
County Kent
Area Capital (30802)
Zoning RS1
Rooms
Other Rooms Living Room, Dining Room, Primary Bedroom, Bedroom 2, Bedroom 3, Kitchen, Family Room, Bedroom 1, Laundry, Other
Interior
Interior Features Primary Bath(s), Butlers Pantry, Stall Shower, Kitchen - Eat-In
Hot Water Electric
Heating Oil, Heat Pump - Oil BackUp, Forced Air
Cooling Central A/C
Flooring Fully Carpeted, Vinyl
Fireplaces Number 1
Fireplaces Type Brick
Equipment Oven - Self Cleaning, Dishwasher, Energy Efficient Appliances
Fireplace Y
Window Features Energy Efficient,Replacement
Appliance Oven - Self Cleaning, Dishwasher, Energy Efficient Appliances
Heat Source Oil
Laundry Main Floor
Exterior
Exterior Feature Porch(es)
Garage Garage Door Opener
Garage Spaces 2.0
Fence Other
Water Access N
Roof Type Shingle
Accessibility None
Porch Porch(es)
Attached Garage 2
Total Parking Spaces 2
Garage Y
Building
Lot Description Front Yard, Rear Yard, SideYard(s)
Story 2
Sewer On Site Septic
Water Well
Architectural Style Colonial
Level or Stories 2
Additional Building Above Grade
Structure Type 9'+ Ceilings
New Construction N
Schools
School District Capital
Others
Pets Allowed Y
Tax ID 4.00-05800-02-3400-000
Ownership Fee Simple
Acceptable Financing Conventional, VA, FHA 203(b)
Listing Terms Conventional, VA, FHA 203(b)
Financing Conventional,VA,FHA 203(b)
Pets Description Case by Case Basis
Read Less Info
Want to know what your home might be worth? Contact us for a FREE valuation!

Our team is ready to help you sell your home for the highest possible price ASAP

Bought with Sandra M Unkrur • The Moving Experience Delaware Inc
Get More Information




