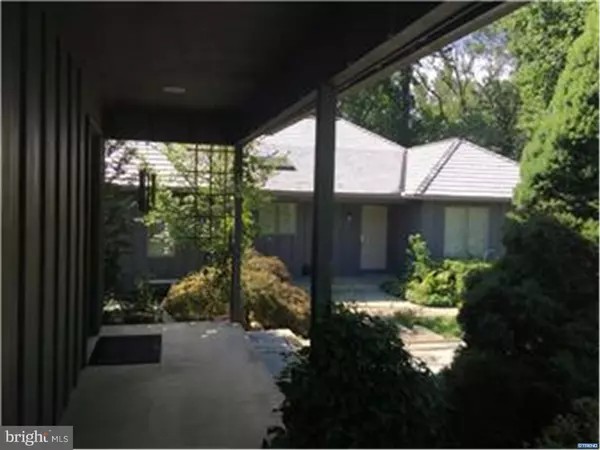For more information regarding the value of a property, please contact us for a free consultation.
Key Details
Sold Price $352,000
Property Type Single Family Home
Sub Type Detached
Listing Status Sold
Purchase Type For Sale
Square Footage 2,234 sqft
Price per Sqft $157
Subdivision Southridge
MLS Listing ID 1002661772
Sold Date 11/06/15
Style Traditional
Bedrooms 3
Full Baths 2
Half Baths 1
HOA Fees $58/ann
HOA Y/N Y
Abv Grd Liv Area 2,234
Originating Board TREND
Year Built 1998
Annual Tax Amount $6,725
Tax Year 2015
Lot Size 0.960 Acres
Acres 0.96
Lot Dimensions 100 X 400
Property Description
Charming home with open living space on one floor level perfect for everyday living and gracious entertaining. Look out the Great Room/Dining Room onto the deck and the private yard backing to community open space. Kitchen with an abundance of custom Cherry cabinets, expansive Corian counter top, large island, double stainless steel sinks, bar sink, desk area, recessed lighting and a huge pantry closet providing welcome storage space. Hardwood floors just refinished and the carpet in the 3 bedrooms has just been replaced with a lush neutral selection. The large walk-in closets in the 2 large bedrooms have been furnished with custom closet organizers plus both bedrooms open onto the spacious rear deck. Soaking tub and stall shower in the owner's bath. The 2 full baths have custom ceramic tile floors. Laundry room will accommodate full sized washer and dryer. Unfinished walkout basement under the entire living space. Oversized 2 car garage with opener. Roof on house and garage was replaced in 2014. The siding is cement with wood trim (the only one with this siding in the community). Propane gas for heat, generator, security system and kitchen skylight with custom shade. Tray ceilings in the Great Room and Owner's Bedroom. Large rear deck and inviting patio offering wonderful spaces for warm weather enjoyment. This home is a peaceful retreat for anyone looking for comfortable and easy living.
Location
State PA
County Chester
Area Kennett Twp (10362)
Zoning R2
Rooms
Other Rooms Living Room, Dining Room, Primary Bedroom, Bedroom 2, Kitchen, Bedroom 1, Other
Basement Full, Unfinished, Outside Entrance
Interior
Interior Features Primary Bath(s), Kitchen - Island, Butlers Pantry, Skylight(s), Ceiling Fan(s), Wet/Dry Bar, Stall Shower, Breakfast Area
Hot Water Electric
Heating Propane, Forced Air
Cooling Central A/C
Flooring Wood, Fully Carpeted, Tile/Brick
Fireplaces Number 1
Fireplaces Type Gas/Propane
Equipment Built-In Range, Oven - Self Cleaning, Dishwasher, Refrigerator, Built-In Microwave
Fireplace Y
Appliance Built-In Range, Oven - Self Cleaning, Dishwasher, Refrigerator, Built-In Microwave
Heat Source Bottled Gas/Propane
Laundry Main Floor
Exterior
Exterior Feature Deck(s), Patio(s), Porch(es)
Garage Garage Door Opener, Oversized
Garage Spaces 2.0
Utilities Available Cable TV
Water Access N
Roof Type Pitched,Wood
Accessibility None
Porch Deck(s), Patio(s), Porch(es)
Total Parking Spaces 2
Garage Y
Building
Lot Description Sloping, Trees/Wooded
Story 1
Foundation Brick/Mortar
Sewer On Site Septic
Water Well
Architectural Style Traditional
Level or Stories 1
Additional Building Above Grade
Structure Type Cathedral Ceilings,9'+ Ceilings
New Construction N
Schools
Middle Schools Kennett
High Schools Kennett
School District Kennett Consolidated
Others
HOA Fee Include Common Area Maintenance,Snow Removal
Tax ID 62-07E-0049
Ownership Fee Simple
Security Features Security System
Acceptable Financing Conventional, VA, FHA 203(b)
Listing Terms Conventional, VA, FHA 203(b)
Financing Conventional,VA,FHA 203(b)
Read Less Info
Want to know what your home might be worth? Contact us for a FREE valuation!

Our team is ready to help you sell your home for the highest possible price ASAP

Bought with John M Shea • Greene Countrie Realty Inc
Get More Information




