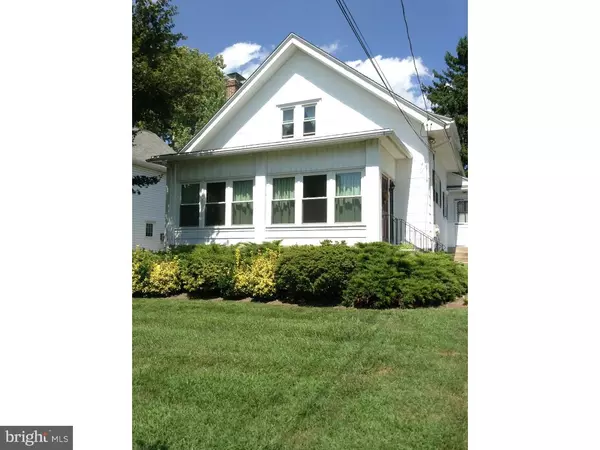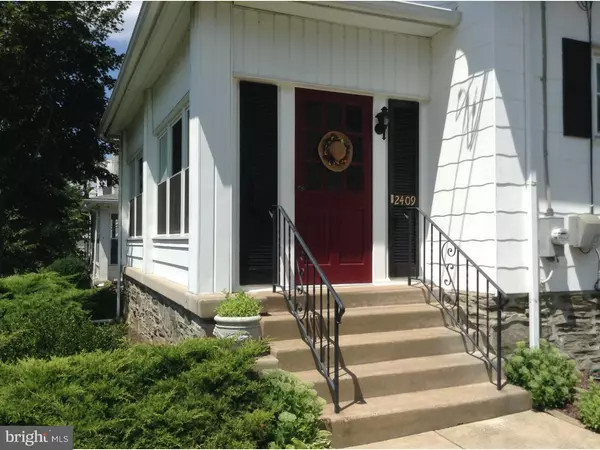For more information regarding the value of a property, please contact us for a free consultation.
Key Details
Sold Price $298,000
Property Type Single Family Home
Sub Type Detached
Listing Status Sold
Purchase Type For Sale
Square Footage 1,791 sqft
Price per Sqft $166
Subdivision Merwood Park
MLS Listing ID 1002678520
Sold Date 10/07/15
Style Cape Cod
Bedrooms 4
Full Baths 1
Half Baths 1
HOA Y/N N
Abv Grd Liv Area 1,791
Originating Board TREND
Year Built 1950
Annual Tax Amount $5,873
Tax Year 2015
Lot Size 6,316 Sqft
Acres 0.14
Lot Dimensions 50X125
Property Description
Tucked away in one of the lovelist neighborhoods in Havertown is this charming 4 Bedroom 1 1/2 Bath Cape Cod home which has been lovingly cared for...Relaxed living rules the day in this home. Designed for togetherness it features a sun drenched Enclosed Porch, beautiful, spacious, Living Room enhanced by a handsome Stone Fireplace and gleaming Hardwoods, warm inviting Dining Room and cozy Breakfast Room. 2409 is a wonderful place to gather and enjoy life. It is a "Place to be Cherished"!!!
Location
State PA
County Delaware
Area Haverford Twp (10422)
Zoning RES
Rooms
Other Rooms Living Room, Dining Room, Primary Bedroom, Bedroom 2, Bedroom 3, Kitchen, Bedroom 1, Laundry
Basement Full, Unfinished, Outside Entrance
Interior
Interior Features Ceiling Fan(s), Dining Area
Hot Water Electric
Heating Oil, Hot Water, Radiator
Cooling Wall Unit
Flooring Wood, Vinyl
Fireplaces Number 1
Fireplaces Type Stone
Equipment Built-In Range, Dishwasher
Fireplace Y
Window Features Replacement
Appliance Built-In Range, Dishwasher
Heat Source Oil
Laundry Basement
Exterior
Exterior Feature Porch(es)
Garage Spaces 1.0
Waterfront N
Water Access N
Roof Type Shingle
Accessibility None
Porch Porch(es)
Parking Type Driveway, Detached Garage
Total Parking Spaces 1
Garage Y
Building
Story 1.5
Foundation Concrete Perimeter
Sewer Public Sewer
Water Public
Architectural Style Cape Cod
Level or Stories 1.5
Additional Building Above Grade
New Construction N
Schools
Middle Schools Haverford
High Schools Haverford Senior
School District Haverford Township
Others
Tax ID 22-03-01377-00
Ownership Fee Simple
Acceptable Financing Conventional
Listing Terms Conventional
Financing Conventional
Read Less Info
Want to know what your home might be worth? Contact us for a FREE valuation!

Our team is ready to help you sell your home for the highest possible price ASAP

Bought with Elaine Maria Subbio • BHHS Fox&Roach-Newtown Square
Get More Information




