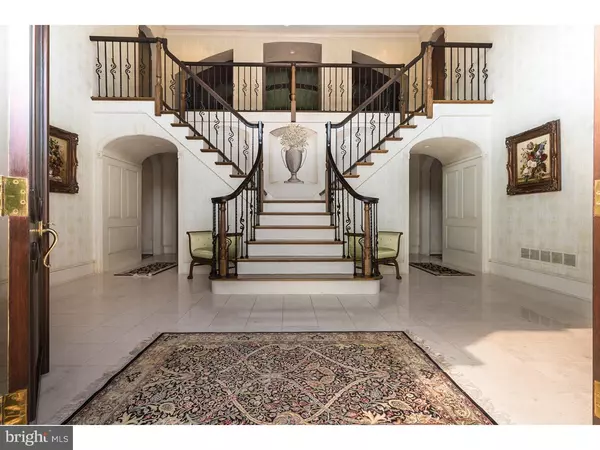For more information regarding the value of a property, please contact us for a free consultation.
Key Details
Sold Price $2,360,000
Property Type Single Family Home
Sub Type Detached
Listing Status Sold
Purchase Type For Sale
Square Footage 9,940 sqft
Price per Sqft $237
Subdivision None Available
MLS Listing ID 1002682154
Sold Date 04/29/16
Style Traditional
Bedrooms 5
Full Baths 6
Half Baths 2
HOA Y/N N
Abv Grd Liv Area 6,416
Originating Board TREND
Year Built 1998
Annual Tax Amount $44,003
Tax Year 2015
Lot Size 2.180 Acres
Acres 2.18
Property Description
Welcome to prestigious 405 Pond View Drive. As you enter the circular driveway to this magnificent home situated on over two acres, you are immediately taken by the lush landscaping and architectural appeal. Through the double front door entrance, you are greeted with marble flooring, sophisticated custom millwork and gorgeous staircase with wrought-iron spindles. The main floor living room boasts hardwood floors and beautiful trim work. Just beyond is the stately first floor study with custom built-ins. You will enjoy entertaining friends and family in the spacious dining room which features a tray ceiling, hardwood flooring and gorgeous millwork. The butler's pantry offers granite counter tops, ice maker and refrigerator. The gourmet kitchen boasts Cornerstone cabinetry with a Sub Zero refrigerator, two ovens, expansive island and a breathtaking breakfast room with vaulted ceiling. The family room is one of a kind, with a wood beamed ceiling, huge fireplace mantel and hearth, and custom hardwood flooring from Savannah, Georgia. Adjacent to the family room is the media room which features custom built-ins and surround sound. There is a bonus room on the first level which can also be used an in-law or au pair suite as close by is a full bath on the main level. The second floor does not disappoint with an unbelievable master bedroom suite, with two walk-in closets and beautiful master bathroom. The additional bedrooms each have their own private bathroom. The finished basement is the perfect retreat for playing pool, watching movies, working out in the gym or grabbing your favorite wine from the custom wine cellar. The built-in bar area offers an ice maker, dishwasher and refrigerator. Don't miss the two story carriage house which holds additional three car garages, creating seven garages in total for the car enthusiast. Located at the rear of a private cul-de-sac, this stunning home offers all of the amenities that today's most discerning buyers are searching for . . . quality craftsmanship, distinctiveness, in-town location, tremendous privacy and tranquility. Schedule your private showing today.
Location
State NJ
County Burlington
Area Moorestown Twp (20322)
Zoning RES
Rooms
Other Rooms Living Room, Dining Room, Primary Bedroom, Bedroom 2, Bedroom 3, Kitchen, Family Room, Bedroom 1, Other, Attic
Basement Full
Interior
Interior Features Primary Bath(s), Kitchen - Island, Butlers Pantry, Skylight(s), Ceiling Fan(s), WhirlPool/HotTub, Central Vacuum, Sprinkler System, Stall Shower, Dining Area
Hot Water Natural Gas
Heating Gas, Forced Air
Cooling Central A/C
Flooring Wood, Fully Carpeted, Tile/Brick, Marble
Fireplaces Number 1
Fireplaces Type Gas/Propane
Equipment Cooktop, Oven - Self Cleaning, Dishwasher, Refrigerator, Disposal
Fireplace Y
Appliance Cooktop, Oven - Self Cleaning, Dishwasher, Refrigerator, Disposal
Heat Source Natural Gas
Laundry Main Floor
Exterior
Exterior Feature Patio(s)
Parking Features Inside Access, Garage Door Opener, Oversized
Garage Spaces 7.0
Utilities Available Cable TV
Water Access N
Roof Type Pitched,Shingle
Accessibility None
Porch Patio(s)
Total Parking Spaces 7
Garage Y
Building
Lot Description Cul-de-sac, Level, Trees/Wooded, Front Yard, Rear Yard
Story 2
Foundation Concrete Perimeter
Sewer On Site Septic
Water Public
Architectural Style Traditional
Level or Stories 2
Additional Building Above Grade, Below Grade
Structure Type Cathedral Ceilings,9'+ Ceilings
New Construction N
Schools
Middle Schools Wm Allen Iii
High Schools Moorestown
School District Moorestown Township Public Schools
Others
Senior Community No
Tax ID 22-05800-00074
Ownership Fee Simple
Security Features Security System
Acceptable Financing Conventional
Listing Terms Conventional
Financing Conventional
Read Less Info
Want to know what your home might be worth? Contact us for a FREE valuation!

Our team is ready to help you sell your home for the highest possible price ASAP

Bought with Aileen M. Konzelmann • Weichert Realtors - Moorestown
Get More Information



