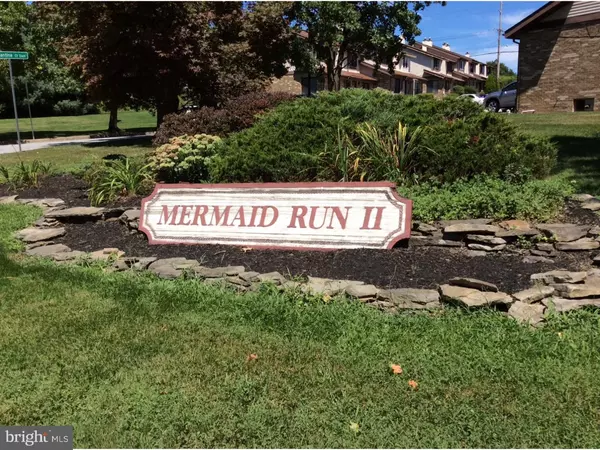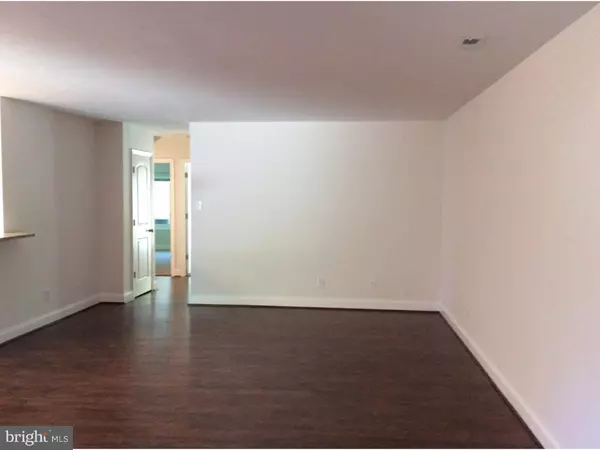For more information regarding the value of a property, please contact us for a free consultation.
Key Details
Sold Price $140,000
Property Type Single Family Home
Sub Type Unit/Flat/Apartment
Listing Status Sold
Purchase Type For Sale
Square Footage 1,150 sqft
Price per Sqft $121
Subdivision Mermaid Run
MLS Listing ID 1002684960
Sold Date 11/13/15
Style Contemporary
Bedrooms 2
Full Baths 2
HOA Fees $240/mo
HOA Y/N N
Abv Grd Liv Area 1,150
Originating Board TREND
Year Built 1975
Annual Tax Amount $1,394
Tax Year 2015
Lot Dimensions 0X0
Property Description
Completely Rehabbed 1 Level, 2 Bedroom, 2 Bath Condo in Pike Creek Valley! Rehab just completed on August 21, 2015 for the Sale. Foyer with 2 Double Closets. Large Living Room with Ample Wall Space, Dining Area with Sliders to Front Patio. All New Kitchen - Cherry Cabinets with Crown Molding Top, retractable Drawers, Granite Countertops, Tile Backsplash, Stainless Steel Sink with Elongated Fauset, Inlayed Lights & Stainless Steel Appliciances, Range with Cooking Surface & Designer Hood/Fan. The Master Bedroom has Beige Wall to Wall Carpeting, Sliders to Rear Patio, a Walk-in Closet, All New Full Bath with Glass Enclosed Stall Shower, Granite Sink with Wood Vanity (Smoked Stain) and Matching Wall Mirror and Tile Floor. The 2nd Bedroom or Home Office has Beige Wall to Wall Carpeting and a Double Closet. The Hallway Bath has been remodeled with Granite Sink, Wood Vanity with matching Mirror, Tile Floor and Bathtub with Tile Walls. Both the Front & Rear Sliders have been replaced. The Laundry Closet is conveniently located off the Bedroom Hallway. The HVAC System is New. Entire Interior has been painted. All the Flooring has been replaced with Allen Roth Wood. All Interior Doors & Light Fixtures have been replaced. The Rear Patio overlooks a Wooded Undeveloped Area and the Community Pool is a short a walk. Available to Settle Immediately.
Location
State DE
County New Castle
Area Elsmere/Newport/Pike Creek (30903)
Zoning NCGA
Rooms
Other Rooms Living Room, Dining Room, Primary Bedroom, Kitchen, Bedroom 1
Interior
Interior Features Primary Bath(s), Stall Shower
Hot Water Electric
Heating Heat Pump - Electric BackUp, Forced Air
Cooling Central A/C
Flooring Fully Carpeted, Tile/Brick
Equipment Built-In Range, Oven - Self Cleaning, Dishwasher
Fireplace N
Window Features Energy Efficient,Replacement
Appliance Built-In Range, Oven - Self Cleaning, Dishwasher
Laundry Main Floor
Exterior
Exterior Feature Patio(s)
Amenities Available Swimming Pool
Waterfront N
Water Access N
Accessibility None
Porch Patio(s)
Garage N
Building
Sewer Public Sewer
Water Private/Community Water
Architectural Style Contemporary
Additional Building Above Grade
New Construction N
Schools
School District Red Clay Consolidated
Others
HOA Fee Include Pool(s),Common Area Maintenance,Ext Bldg Maint,Lawn Maintenance,Snow Removal,Trash,Water,Sewer
Tax ID 08-030.40-016.C.4912
Ownership Fee Simple
Acceptable Financing Conventional, VA, FHA 203(b)
Listing Terms Conventional, VA, FHA 203(b)
Financing Conventional,VA,FHA 203(b)
Read Less Info
Want to know what your home might be worth? Contact us for a FREE valuation!

Our team is ready to help you sell your home for the highest possible price ASAP

Bought with Frank Panunto • Long & Foster Real Estate, Inc.
Get More Information




