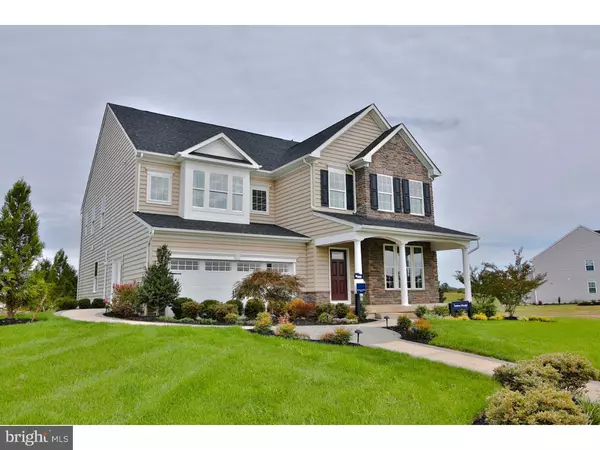For more information regarding the value of a property, please contact us for a free consultation.
Key Details
Sold Price $499,915
Property Type Single Family Home
Sub Type Detached
Listing Status Sold
Purchase Type For Sale
Square Footage 4,603 sqft
Price per Sqft $108
Subdivision Pres At Montgomery
MLS Listing ID 1002704194
Sold Date 05/31/16
Style Traditional
Bedrooms 4
Full Baths 2
Half Baths 1
HOA Fees $40/mo
HOA Y/N Y
Abv Grd Liv Area 3,486
Originating Board TREND
Year Built 2015
Annual Tax Amount $5,796
Tax Year 2015
Lot Size 0.500 Acres
Acres 0.5
Lot Dimensions 50 FT. X100 FT.
Property Description
Welcome to the Preserve at Montgomery-Ryan Homes' newest luxury estate community in Montgomery county with available side-entry garage on 1/2 acre of land! Decorated model is now open! Choose your homesite and customize all of the finishes to make this Torino model your dream home! With its open floorplan design and eye for detail, the Torino gives you the house you need with the style you desire. Enter the foyer and you'll feel the difference. A formal living room and dining room lend elegance without feeling stuffy ? or choose the optional study for space to work from home. You can even choose a first floor bedroom with its own bath and walk-in closet. Past a conveniently located powder room and closet, an arch welcomes you into the family room. Don't forget to add the optional fireplace and morning room for light and warmth!Columns define the kitchen without closing off the space, and a huge center work island and enormous walk-in pantry is a gourmet's dream. Off the kitchen an optional arrival center makes organization a snap ? add the family office with optional desk for even more organizational space. Upstairs the open plan continues with a center loft with its own walk-in closet. A coveted second-floor laundry with an optional laundry tub provides the ultimate in convenience. Each of the secondary bedrooms has a walk-in closet so you'll never be short of storage. But the real story of the Torino is its grand owner's bedroom. Two huge walk-in closets and a separate sitting area give you the feeling of your own private retreat, while the owner's bath features a double-bowl vanity and oversized shower. Or choose the upgraded bath with soaking tub and shower and you'll have dual vanities as well. Financing Your dream home is easy! No need for a construction loan. Our in-house NVR Mortgage loan officer will work with you from start to finish to make your dreams of home ownership a reality. 100% financing available.USDA eligible.Low taxes
Location
State PA
County Montgomery
Area Douglass Twp (10632)
Zoning RESID
Rooms
Other Rooms Living Room, Dining Room, Primary Bedroom, Bedroom 2, Bedroom 3, Kitchen, Family Room, Bedroom 1, Laundry, Other, Attic
Basement Full, Unfinished, Drainage System
Interior
Interior Features Primary Bath(s), Butlers Pantry, Kitchen - Eat-In
Hot Water Natural Gas
Heating Gas, Forced Air, Zoned, Energy Star Heating System, Programmable Thermostat
Cooling Central A/C
Flooring Fully Carpeted, Vinyl
Fireplaces Type Gas/Propane
Equipment Oven - Self Cleaning, Dishwasher, Disposal, Energy Efficient Appliances, Built-In Microwave
Fireplace N
Window Features Energy Efficient
Appliance Oven - Self Cleaning, Dishwasher, Disposal, Energy Efficient Appliances, Built-In Microwave
Heat Source Natural Gas
Laundry Upper Floor
Exterior
Garage Inside Access
Garage Spaces 4.0
Utilities Available Cable TV
Waterfront N
Water Access N
Roof Type Pitched,Shingle
Accessibility None
Parking Type Driveway, Other
Total Parking Spaces 4
Garage N
Building
Lot Description Level
Story 2
Foundation Concrete Perimeter
Sewer Public Sewer
Water Public
Architectural Style Traditional
Level or Stories 2
Additional Building Above Grade, Below Grade
Structure Type 9'+ Ceilings
New Construction Y
Schools
School District Boyertown Area
Others
Pets Allowed Y
HOA Fee Include Common Area Maintenance
Ownership Fee Simple
Acceptable Financing Conventional, VA, FHA 203(b), USDA
Listing Terms Conventional, VA, FHA 203(b), USDA
Financing Conventional,VA,FHA 203(b),USDA
Pets Description Case by Case Basis
Read Less Info
Want to know what your home might be worth? Contact us for a FREE valuation!

Our team is ready to help you sell your home for the highest possible price ASAP

Bought with David A Waldt • RE/MAX Achievers Inc -Pottstown
Get More Information




