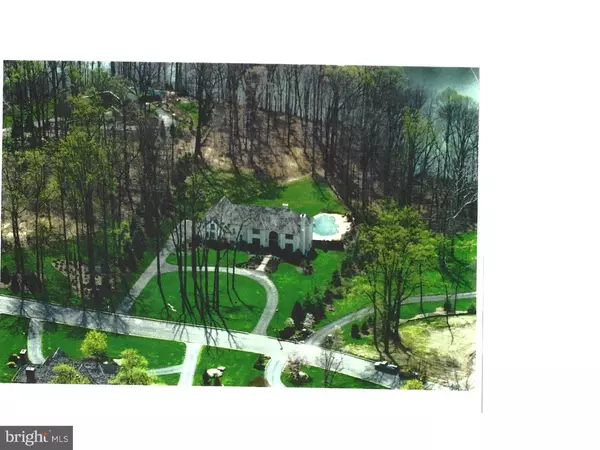For more information regarding the value of a property, please contact us for a free consultation.
Key Details
Sold Price $1,187,500
Property Type Single Family Home
Sub Type Detached
Listing Status Sold
Purchase Type For Sale
Square Footage 7,397 sqft
Price per Sqft $160
Subdivision Springton Pointe
MLS Listing ID 1002702100
Sold Date 02/27/17
Style French,Traditional
Bedrooms 5
Full Baths 5
Half Baths 2
HOA Fees $20/ann
HOA Y/N Y
Abv Grd Liv Area 5,522
Originating Board TREND
Year Built 1995
Annual Tax Amount $21,294
Tax Year 2017
Lot Size 1.826 Acres
Acres 1.8
Lot Dimensions 151X542
Property Description
A STUNNING VIEW OF SPRINGTON RESERVOIR! Situated in Springton Pointe, a most premium & desired location. Distinctive craftsmanship & unparalled quality abounds in this truly one of a kind home. Enter double solid mahogany hand carved doors with etched and molded glass panels. Formal, two story foyer has a Carrara marble floor and crystal chandelier. Quality details fill every room, for example: Dark cherry floor to ceiling built-ins in the library, SieMatic kitchen cabinets from Germany, Miele dishwasher, Thermador 5 burner gas range, butler's pantry, homemaker's room/laundry room, back staircase, built-in cherry entertainment center for stereo, TV, refrigerator, bar with brass sink, two staircases to lower level, two first floor powder rooms, one with a Schonbek crystal chandelier and Medici's Gold Swan by Raphael faucet. Two built-in China closets with dome bonnets and lights in the gorgeous dining room, four fireplaces, a second floor 30' long au pair suite has 10' high ceilings, intercom, speakers and cable hookup thruout the home, central vac system, walk in cedar closet, Lower level 12' long wet bar with refrigerator and dishwasher, parquet dance floor. The large pool has honed granite steps with a waterfall and was replastered in 2014. The rear yard is totally fenced in, a circular driveway leads to the three car garage. A secluded setting, yet so close to schools, shopping, and 20 minutes from the Phila. airport. See this home today, you won't be disappointed.
Location
State PA
County Delaware
Area Newtown Twp (10430)
Zoning RESID
Rooms
Other Rooms Living Room, Dining Room, Primary Bedroom, Bedroom 2, Bedroom 3, Kitchen, Family Room, Bedroom 1, In-Law/auPair/Suite, Laundry, Other, Attic
Basement Full, Fully Finished
Interior
Interior Features Primary Bath(s), Kitchen - Island, Butlers Pantry, Skylight(s), Ceiling Fan(s), Stain/Lead Glass, Central Vacuum, Sprinkler System, Wet/Dry Bar, Intercom, Stall Shower, Dining Area
Hot Water Electric
Heating Electric
Cooling Central A/C
Flooring Wood, Fully Carpeted, Tile/Brick, Marble
Fireplaces Type Marble, Stone
Equipment Cooktop, Built-In Range, Oven - Wall, Dishwasher, Refrigerator, Built-In Microwave
Fireplace N
Window Features Energy Efficient
Appliance Cooktop, Built-In Range, Oven - Wall, Dishwasher, Refrigerator, Built-In Microwave
Heat Source Electric
Laundry Main Floor
Exterior
Exterior Feature Deck(s)
Garage Inside Access, Garage Door Opener, Oversized
Garage Spaces 6.0
Fence Other
Pool In Ground
Utilities Available Cable TV
Waterfront Y
Roof Type Wood
Accessibility None
Porch Deck(s)
Parking Type Driveway, Attached Garage, Other
Attached Garage 3
Total Parking Spaces 6
Garage Y
Building
Lot Description Open
Story 3+
Foundation Stone, Concrete Perimeter
Sewer On Site Septic
Water Public
Architectural Style French, Traditional
Level or Stories 3+
Additional Building Above Grade, Below Grade
Structure Type Cathedral Ceilings,9'+ Ceilings,High
New Construction N
Schools
Elementary Schools Culbertson
Middle Schools Paxon Hollow
High Schools Marple Newtown
School District Marple Newtown
Others
Pets Allowed Y
HOA Fee Include Common Area Maintenance
Tax ID 30-00-02463-07
Ownership Fee Simple
Security Features Security System
Acceptable Financing Conventional
Listing Terms Conventional
Financing Conventional
Pets Description Case by Case Basis
Read Less Info
Want to know what your home might be worth? Contact us for a FREE valuation!

Our team is ready to help you sell your home for the highest possible price ASAP

Bought with Deborah E Dorsey • BHHS Fox & Roach-Rosemont
Get More Information




