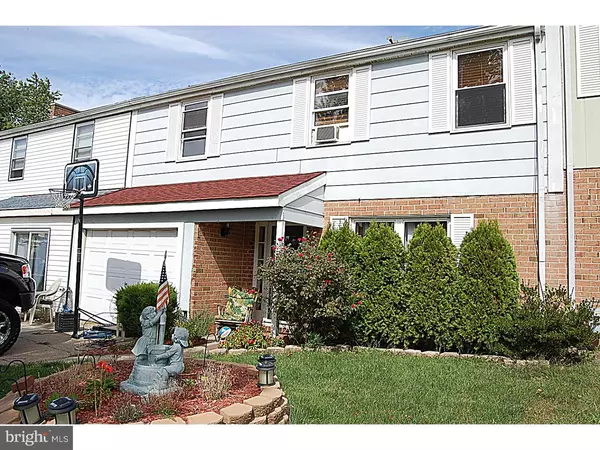For more information regarding the value of a property, please contact us for a free consultation.
Key Details
Sold Price $97,000
Property Type Townhouse
Sub Type Interior Row/Townhouse
Listing Status Sold
Purchase Type For Sale
Square Footage 1,796 sqft
Price per Sqft $54
Subdivision Cherrywood
MLS Listing ID 1002707290
Sold Date 08/18/16
Style Colonial
Bedrooms 3
Full Baths 1
Half Baths 1
HOA Y/N N
Abv Grd Liv Area 1,796
Originating Board TREND
Year Built 1973
Annual Tax Amount $4,765
Tax Year 2016
Lot Size 3,100 Sqft
Acres 0.07
Lot Dimensions 31X100
Property Description
Don't pass up the opportunity to make this updated town home yours today! Upon entry you are greeted by neutral laminate wood flooring and a spacious floor plan. This home offers an updated kitchen with beautiful wood cabinetry that opens to a family room in the back of the home. Through the kitchen is the laundry room leading to the one car attached garage. Upstairs there are two ample sized bedrooms, a full bath and a large master bedroom with plenty of space for a sitting area. Out back is a nice sized fenced in yard perfect for enjoying a warm bonfire on a chilly fall night! Make your appointment to see this home today. Property is subject to third party approval/short sale approval and is being sold as-is. Buyer responsible for all township and lender repairs and certifications needed to effectuate the sale. "Seller may cancel this agreement prior to the ending date of the listing period without advance notice to the broker, and without payment of a commission or any other consideration if the property is conveyed to the mortgage insurer or the mortgage holder."
Location
State NJ
County Camden
Area Gloucester Twp (20415)
Zoning RES
Rooms
Other Rooms Living Room, Dining Room, Primary Bedroom, Bedroom 2, Kitchen, Family Room, Bedroom 1
Interior
Hot Water Natural Gas
Heating Gas, Forced Air
Cooling Central A/C
Fireplace N
Heat Source Natural Gas
Laundry Main Floor
Exterior
Garage Spaces 3.0
Waterfront N
Water Access N
Accessibility None
Attached Garage 1
Total Parking Spaces 3
Garage Y
Building
Story 2
Sewer Public Sewer
Water Public
Architectural Style Colonial
Level or Stories 2
Additional Building Above Grade
New Construction N
Schools
School District Black Horse Pike Regional Schools
Others
Senior Community No
Tax ID 15-13502-00058
Ownership Fee Simple
Special Listing Condition Short Sale
Read Less Info
Want to know what your home might be worth? Contact us for a FREE valuation!

Our team is ready to help you sell your home for the highest possible price ASAP

Bought with Mustafa Noor • Long & Foster Real Estate, Inc.
Get More Information




