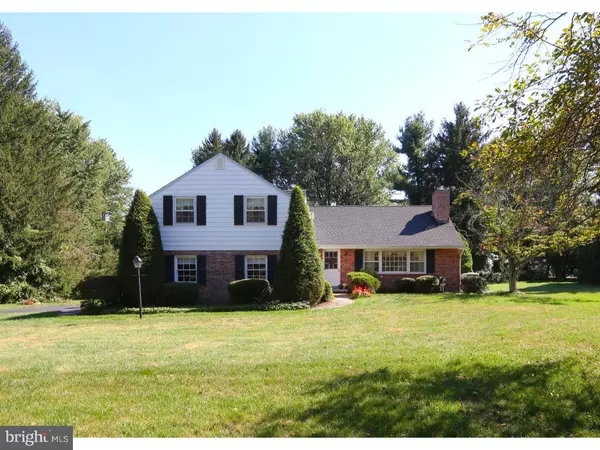For more information regarding the value of a property, please contact us for a free consultation.
Key Details
Sold Price $478,000
Property Type Single Family Home
Sub Type Detached
Listing Status Sold
Purchase Type For Sale
Square Footage 2,340 sqft
Price per Sqft $204
Subdivision Radley Run
MLS Listing ID 1002705882
Sold Date 12/23/15
Style Other,Split Level
Bedrooms 4
Full Baths 2
Half Baths 1
HOA Y/N N
Abv Grd Liv Area 2,340
Originating Board TREND
Year Built 1966
Annual Tax Amount $7,848
Tax Year 2015
Lot Size 1.200 Acres
Acres 1.2
Lot Dimensions 1.20
Property Description
Welcome to this 4/5 bedroom home located on a 1.2 acre private lot in Radley Run. This well maintained split level home is conveniently located near the Country Club which features golf, swimming, and tennis available for its members. Hardwood flooring throughout most of the first and second floors, large inviting living room with wood burning fireplace and window seating, dining room with crown molding, and kitchen with tiled floor and garden window complete the main level. The lower level houses a large family room with brick fireplace, a fifth bedroom or study, utility and laundry areas as well as opening to a lovely porch with glass sliding doors. The upper level features hardwood floors in the bedrooms, updated baths, and a walk up attic. Newer roof and gutters in 2010 as well as heat and air conditioning systems in 2009, and a new hot water heater 2015. Great location within the Unionville Chadds Ford school district along with easy access to shopping, dining, airport, and other amenities make this a special home!
Location
State PA
County Chester
Area Birmingham Twp (10365)
Zoning R1
Rooms
Other Rooms Living Room, Dining Room, Primary Bedroom, Bedroom 2, Bedroom 3, Kitchen, Family Room, Bedroom 1, Laundry, Other, Attic
Basement Partial
Interior
Interior Features Kitchen - Eat-In
Hot Water Natural Gas
Heating Gas, Forced Air
Cooling Central A/C
Flooring Wood, Fully Carpeted, Tile/Brick
Fireplaces Number 2
Equipment Dishwasher, Refrigerator, Built-In Microwave
Fireplace Y
Appliance Dishwasher, Refrigerator, Built-In Microwave
Heat Source Natural Gas
Laundry Lower Floor
Exterior
Exterior Feature Porch(es)
Garage Spaces 4.0
Waterfront N
Water Access N
Roof Type Shingle
Accessibility None
Porch Porch(es)
Parking Type Attached Garage
Attached Garage 2
Total Parking Spaces 4
Garage Y
Building
Lot Description Front Yard, Rear Yard, SideYard(s)
Story Other
Sewer On Site Septic
Water Public
Architectural Style Other, Split Level
Level or Stories Other
Additional Building Above Grade
New Construction N
Schools
Middle Schools Charles F. Patton
High Schools Unionville
School District Unionville-Chadds Ford
Others
Tax ID 65-01R-0039
Ownership Fee Simple
Read Less Info
Want to know what your home might be worth? Contact us for a FREE valuation!

Our team is ready to help you sell your home for the highest possible price ASAP

Bought with Timothy J Horan • Weichert Realtors
Get More Information




