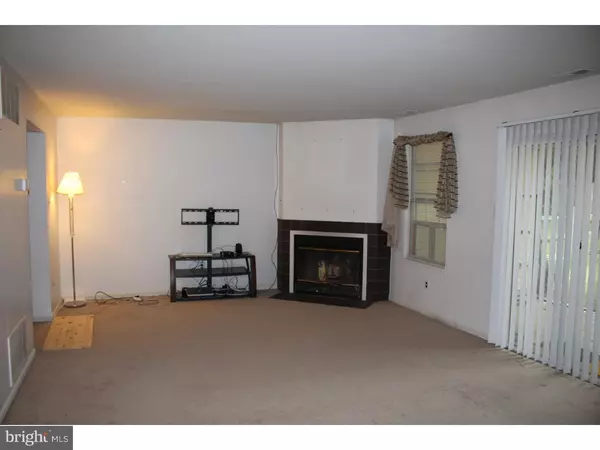For more information regarding the value of a property, please contact us for a free consultation.
Key Details
Sold Price $114,900
Property Type Townhouse
Sub Type Interior Row/Townhouse
Listing Status Sold
Purchase Type For Sale
Square Footage 1,656 sqft
Price per Sqft $69
Subdivision Knoll Run East
MLS Listing ID 1002705340
Sold Date 11/30/15
Style Colonial
Bedrooms 3
Full Baths 2
Half Baths 1
HOA Fees $16/mo
HOA Y/N Y
Abv Grd Liv Area 1,656
Originating Board TREND
Year Built 1985
Annual Tax Amount $4,529
Tax Year 2015
Lot Size 2,600 Sqft
Acres 0.06
Property Description
Seller is offering 6% to buyers towards his CLOSING COSTS and ESCROWS and ONE YEAR HOME WARRANY This home is in a great location and excellent condition. Roof is 5 years old, 3 bedrooms 2.5 full baths and a spacious updated eat in kitchen , bay windows and ceramic tile flooring. All newer stainless steel top of the line washer dryer, refrigerator ,dishwasher and 2 Horse Power garbage disposal. Master bedroom has a full bath. All NEWER ENERGY STAR windows in all bedrooms upstairs Extra insulation in the attic with attic fan makes keeps utility bills low. Entrance door is custom made which opens outside .Nice Backyard with newer shed which sits on concrete slab . Driveway is built wide to fit two cars side by side. Plenty of parking on street for guests . Wood burning fireplace compliments the living room with sliding glass door exiting to backyard. Easy access to Atlantic city Expressway and Philadelphia, ,speed line and turnpike. Close to brand new outlet center , grocery shopping and walking distance to Camden County College. Hurry and make your appointment today. This is NOT a short sale, Hurry this won't last long at this price
Location
State NJ
County Camden
Area Gloucester Twp (20415)
Zoning R-3
Rooms
Other Rooms Living Room, Primary Bedroom, Bedroom 2, Kitchen, Bedroom 1, Attic
Interior
Interior Features Primary Bath(s), Kitchen - Eat-In
Hot Water Natural Gas
Heating Gas, Hot Water
Cooling Central A/C
Flooring Fully Carpeted, Tile/Brick
Fireplaces Number 1
Fireplaces Type Brick
Fireplace Y
Heat Source Natural Gas
Laundry Main Floor
Exterior
Garage Spaces 3.0
Water Access N
Accessibility None
Total Parking Spaces 3
Garage N
Building
Story 2
Sewer Public Sewer
Water Public
Architectural Style Colonial
Level or Stories 2
Additional Building Above Grade
New Construction N
Schools
High Schools Highland Regional
School District Black Horse Pike Regional Schools
Others
HOA Fee Include Common Area Maintenance
Tax ID 15-13601-00066
Ownership Fee Simple
Security Features Security System
Acceptable Financing Conventional, VA, USDA
Listing Terms Conventional, VA, USDA
Financing Conventional,VA,USDA
Read Less Info
Want to know what your home might be worth? Contact us for a FREE valuation!

Our team is ready to help you sell your home for the highest possible price ASAP

Bought with Toki Koyejo • Graham/Hearst Real Estate Company
Get More Information




