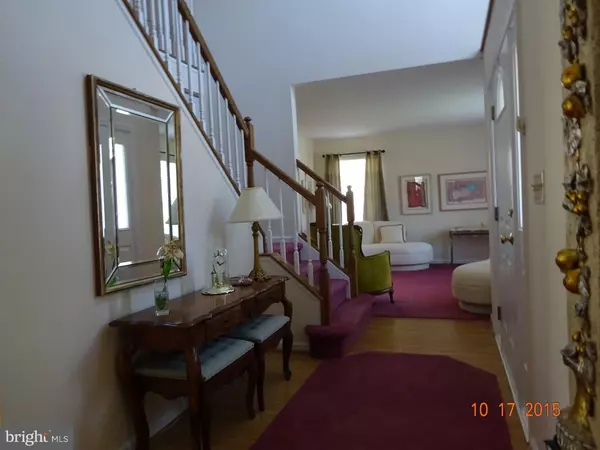For more information regarding the value of a property, please contact us for a free consultation.
Key Details
Sold Price $377,000
Property Type Single Family Home
Sub Type Detached
Listing Status Sold
Purchase Type For Sale
Square Footage 2,211 sqft
Price per Sqft $170
Subdivision Pine Valley
MLS Listing ID 1002720938
Sold Date 12/16/15
Style Contemporary
Bedrooms 4
Full Baths 2
Half Baths 1
HOA Fees $7/ann
HOA Y/N Y
Abv Grd Liv Area 2,211
Originating Board TREND
Year Built 1997
Annual Tax Amount $5,426
Tax Year 2015
Lot Size 10,209 Sqft
Acres 0.23
Lot Dimensions 83X123
Property Description
Don't miss this rare opportunity...a bright 4 bedroom, 2 1/2 bath single house in the most desired Hidden Glen community. This home boasts a two story center hall foyer entrance with a formal living room, dining room, open floor plan eat-in kitchen and family room with stone, mantled gas fireplace. A powder room, sun room, and laundry room complete the first floor living space. Large Master bedroom suite includes vaulted ceiling, two spacious closets and Master tiled bath with double sink vanity, shower and jetted soaking tub. Wide landing overlooking foyer and three additional good-sized bedrooms finish the second floor. Additional features include: two car attached garage with inside entrance, crown molding, floored basement running the length of the house and lawn sprinkler system. This house is a MUST SEE. Call to schedule your appointment today and make this house your next home. Please note: family room is presently being used as the dining room and the dining room is serving as family room by the present owner.
Location
State PA
County Philadelphia
Area 19111 (19111)
Zoning RSD1
Rooms
Other Rooms Living Room, Dining Room, Primary Bedroom, Bedroom 2, Bedroom 3, Kitchen, Family Room, Bedroom 1, Laundry, Other
Basement Full
Interior
Interior Features Primary Bath(s), Ceiling Fan(s), Kitchen - Eat-In
Hot Water Natural Gas
Heating Gas, Forced Air
Cooling Central A/C
Flooring Wood, Fully Carpeted, Tile/Brick
Fireplaces Number 1
Fireplaces Type Gas/Propane
Fireplace Y
Heat Source Natural Gas
Laundry Main Floor
Exterior
Garage Spaces 5.0
Water Access N
Roof Type Shingle
Accessibility None
Attached Garage 2
Total Parking Spaces 5
Garage Y
Building
Lot Description Front Yard, Rear Yard
Story 2
Sewer Public Sewer
Water Public
Architectural Style Contemporary
Level or Stories 2
Additional Building Above Grade
New Construction N
Schools
School District The School District Of Philadelphia
Others
Tax ID 632044002
Ownership Fee Simple
Read Less Info
Want to know what your home might be worth? Contact us for a FREE valuation!

Our team is ready to help you sell your home for the highest possible price ASAP

Bought with Edwin Lau • Anchor Real Estate - South Philadelphia
Get More Information




