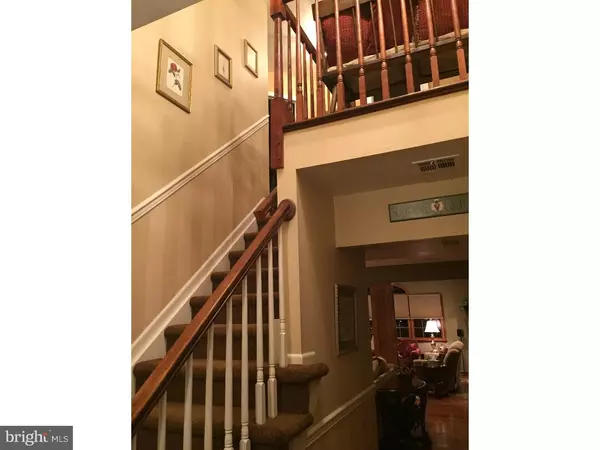For more information regarding the value of a property, please contact us for a free consultation.
Key Details
Sold Price $325,000
Property Type Single Family Home
Sub Type Detached
Listing Status Sold
Purchase Type For Sale
Square Footage 2,993 sqft
Price per Sqft $108
Subdivision Carriage Park
MLS Listing ID 1002729334
Sold Date 01/14/16
Style Colonial
Bedrooms 4
Full Baths 2
Half Baths 1
HOA Y/N N
Abv Grd Liv Area 2,993
Originating Board TREND
Year Built 1988
Annual Tax Amount $9,729
Tax Year 2015
Lot Dimensions 85X144
Property Description
Exquisite ? the word you use to describe this expanded, meticulously maintained home in desirable Carriage Park. From the curb appeal out front, throughout the home and into the backyard oasis, this 4 bedroom, 2 bath, 2-car garage Stratford model is extraordinary! Welcomed by a center hall foyer you notice the beautiful hardwood flooring with a formal dining room on your right and a game room on your left and as you continue through the foyer you enter the magnificent open floor plan that includes a spacious living room with fireplace and sunk-in family room addition with vaulted ceilings separated by custom oak columns and right away you can imagine hosting gatherings with family and friends. The amazing eat-in kitchen complete with upgraded cabinets, granite counters with breakfast bar area, stone back splash and double pantry for storage makes this space great for living and entertaining! Updated half bath complete with granite counter and ceramic floor complete the living space. Step through the Anderson French doors onto to a multi-tiered stamped concrete patio to the ultimate in back yard entertaining with pool, hot tub, screened gazebo with TV and basketball court. There is plenty of storage in the large shed and the privacy fence around the yard complete the oasis. The upstairs stunning master suite with cathedral ceilings includes sitting area and opens to a wonderful luxurious bath featuring stall shower, soaking tub, separate vanities and huge walk-in closet. The three remaining bedrooms feature large double closets and share the main hall bath. This home is convenient to all major highways and a must see!! Don't let this one slip through your hands --- schedule a showing today!!
Location
State NJ
County Burlington
Area Eastampton Twp (20311)
Zoning RESID
Rooms
Other Rooms Living Room, Dining Room, Primary Bedroom, Bedroom 2, Bedroom 3, Kitchen, Family Room, Bedroom 1, Laundry, Other
Interior
Interior Features Primary Bath(s), Butlers Pantry, Ceiling Fan(s), Sprinkler System, Dining Area
Hot Water Natural Gas
Heating Gas
Cooling Central A/C
Flooring Wood, Fully Carpeted
Fireplaces Number 1
Fireplace Y
Heat Source Natural Gas
Laundry Main Floor
Exterior
Exterior Feature Patio(s)
Garage Spaces 4.0
Pool Above Ground
Waterfront N
Water Access N
Accessibility None
Porch Patio(s)
Attached Garage 2
Total Parking Spaces 4
Garage Y
Building
Story 2
Sewer Public Sewer
Water Public
Architectural Style Colonial
Level or Stories 2
Additional Building Above Grade
New Construction N
Schools
Elementary Schools Eastampton
Middle Schools Eastampton
School District Eastampton Township Public Schools
Others
Tax ID 11-00901 01-00007
Ownership Fee Simple
Acceptable Financing Conventional, VA, FHA 203(b), USDA
Listing Terms Conventional, VA, FHA 203(b), USDA
Financing Conventional,VA,FHA 203(b),USDA
Read Less Info
Want to know what your home might be worth? Contact us for a FREE valuation!

Our team is ready to help you sell your home for the highest possible price ASAP

Bought with Jacqueline A Rutherford • RE/MAX at Home
Get More Information




