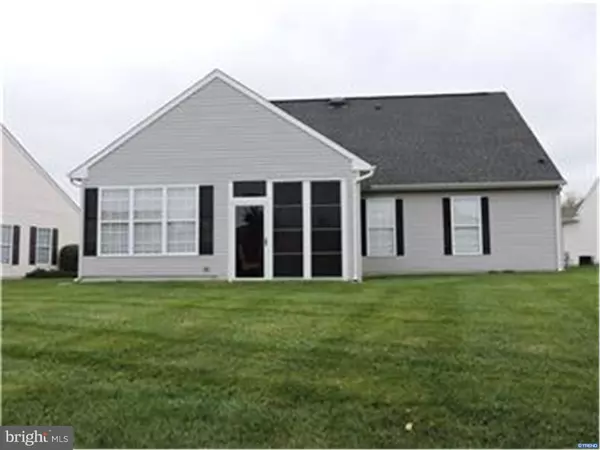For more information regarding the value of a property, please contact us for a free consultation.
Key Details
Sold Price $275,000
Property Type Single Family Home
Sub Type Detached
Listing Status Sold
Purchase Type For Sale
Square Footage 1,850 sqft
Price per Sqft $148
Subdivision Springmill
MLS Listing ID 1002734096
Sold Date 12/07/15
Style Ranch/Rambler
Bedrooms 2
Full Baths 3
HOA Fees $150/mo
HOA Y/N Y
Abv Grd Liv Area 1,850
Originating Board TREND
Year Built 2005
Annual Tax Amount $946
Tax Year 2015
Lot Size 828 Sqft
Acres 0.01
Lot Dimensions 83X100
Property Description
Welcome home! This 55 plus property in Springmill Middletown has it all. A pre-listing inspection (available upon request) has allowed this home to be immediately ready to the interested buyer. There are 1,850 square feet of well maintained excellence. Two bedrooms and 2 full baths on the main floor with an extra full bath in the upper loft. The master bath even comes with the Safe Step Walk-in tub for your safety and relaxation pleasure. New carpet throughout the main floor and stairs to the upper level. The sunroom and screened in porch (with plastic inserts for winter use) are perfect for enjoying the quiet surroundings. Don"t forget the floored attic with access through a stairway in the garage. The sprinkler system has been winterized for your ease. This one won"t last long and is ready for occupancy before Thanksgiving. Make sure to put 336 Daylilly Way on your tour list today.
Location
State DE
County New Castle
Area South Of The Canal (30907)
Zoning 23R-2
Rooms
Other Rooms Living Room, Primary Bedroom, Kitchen, Bedroom 1, Laundry, Other, Attic
Interior
Interior Features Primary Bath(s), Butlers Pantry, Sprinkler System, Stall Shower, Kitchen - Eat-In
Hot Water Natural Gas
Heating Gas, Forced Air
Cooling Central A/C
Flooring Fully Carpeted, Vinyl, Tile/Brick
Equipment Oven - Self Cleaning, Disposal, Built-In Microwave
Fireplace N
Appliance Oven - Self Cleaning, Disposal, Built-In Microwave
Heat Source Natural Gas
Laundry Main Floor
Exterior
Exterior Feature Porch(es)
Garage Inside Access, Garage Door Opener
Garage Spaces 4.0
Utilities Available Cable TV
Amenities Available Swimming Pool, Tennis Courts, Club House
Waterfront N
Water Access N
Roof Type Shingle
Accessibility None
Porch Porch(es)
Parking Type Attached Garage, Other
Attached Garage 2
Total Parking Spaces 4
Garage Y
Building
Lot Description Level
Story 1
Foundation Slab
Sewer Public Sewer
Water Public
Architectural Style Ranch/Rambler
Level or Stories 1
Additional Building Above Grade
Structure Type 9'+ Ceilings
New Construction N
Schools
School District Appoquinimink
Others
HOA Fee Include Pool(s),Common Area Maintenance,Lawn Maintenance,Snow Removal,Health Club,All Ground Fee
Senior Community Yes
Tax ID 2303200076
Ownership Fee Simple
Acceptable Financing Conventional
Listing Terms Conventional
Financing Conventional
Read Less Info
Want to know what your home might be worth? Contact us for a FREE valuation!

Our team is ready to help you sell your home for the highest possible price ASAP

Bought with Andrea M Selvaggio • Delaware Homes Inc
Get More Information




