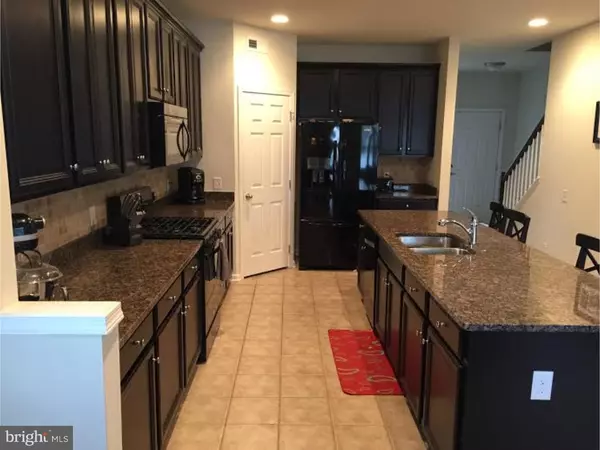For more information regarding the value of a property, please contact us for a free consultation.
Key Details
Sold Price $389,000
Property Type Single Family Home
Sub Type Detached
Listing Status Sold
Purchase Type For Sale
Square Footage 3,304 sqft
Price per Sqft $117
Subdivision Oak Mill
MLS Listing ID 1002741580
Sold Date 10/14/16
Style Colonial
Bedrooms 5
Full Baths 3
Half Baths 1
HOA Fees $65/mo
HOA Y/N Y
Abv Grd Liv Area 2,679
Originating Board TREND
Year Built 2013
Annual Tax Amount $9,849
Tax Year 2015
Lot Size 0.634 Acres
Acres 0.63
Lot Dimensions 2015
Property Description
Come into this almost new, fully upgraded spacious home which has so much to offer. As you walk into the house you'll find a separate office/playroom/library. Then you'll flow into the open concept kitchen, dining room, great room. The kitchen is fully equipped with granite counter tops and large center island. There is also a half bath on the first floor. The second floor has 4 bedrooms and two baths including a master bath and walk in closet. There is also a very huge and open loft which can be used for so many purposes: playroom/hangout room/media room. The house has a fully finished basement which includes the 5th bedroom and a full bath. Great for guests and/or the in-laws. The basement also has a large rec room to be utilized as one sees fit. From the main level, you will step out onto the patio through to a spacious fully fenced in yard with a patio and a beautiful in-ground pool to enjoy. This home also boasts an energy efficient home package which includes a tankless hot water heater, upgraded insulation and energy efficient windows, among other things. You'll have to actually see this home to really appreciate all it has to offer.
Location
State NJ
County Burlington
Area Florence Twp (20315)
Zoning RES
Rooms
Other Rooms Living Room, Dining Room, Primary Bedroom, Bedroom 2, Bedroom 3, Kitchen, Bedroom 1, Laundry, Other
Basement Full, Fully Finished
Interior
Interior Features Primary Bath(s), Ceiling Fan(s), Attic/House Fan, Breakfast Area
Hot Water Natural Gas
Heating Gas, Forced Air
Cooling Central A/C
Flooring Fully Carpeted, Tile/Brick
Equipment Disposal, Energy Efficient Appliances
Fireplace N
Appliance Disposal, Energy Efficient Appliances
Heat Source Natural Gas
Laundry Upper Floor
Exterior
Exterior Feature Patio(s)
Parking Features Garage Door Opener
Garage Spaces 5.0
Pool In Ground
Utilities Available Cable TV
Water Access N
Accessibility None
Porch Patio(s)
Total Parking Spaces 5
Garage N
Building
Story 2
Sewer Public Sewer
Water Public
Architectural Style Colonial
Level or Stories 2
Additional Building Above Grade, Below Grade
New Construction N
Schools
School District Florence Township Public Schools
Others
Tax ID 15-00156 08-00004
Ownership Fee Simple
Security Features Security System
Read Less Info
Want to know what your home might be worth? Contact us for a FREE valuation!

Our team is ready to help you sell your home for the highest possible price ASAP

Bought with Donna DeSisto • Weichert Realtors-Burlington
Get More Information



