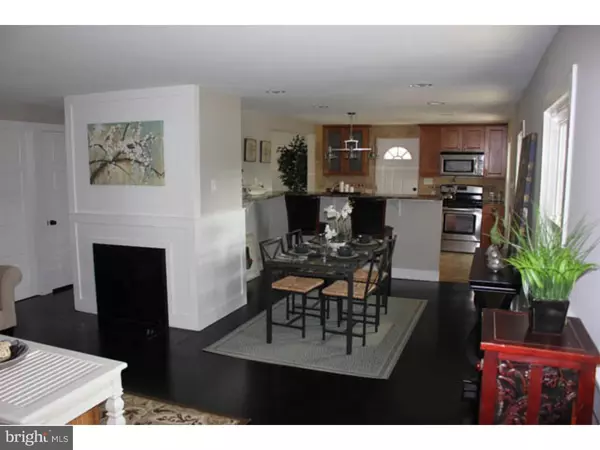For more information regarding the value of a property, please contact us for a free consultation.
Key Details
Sold Price $375,000
Property Type Single Family Home
Sub Type Detached
Listing Status Sold
Purchase Type For Sale
Square Footage 2,024 sqft
Price per Sqft $185
Subdivision Lafayette Hill
MLS Listing ID 1002751608
Sold Date 06/22/16
Style Colonial
Bedrooms 3
Full Baths 1
Half Baths 1
HOA Y/N N
Abv Grd Liv Area 2,024
Originating Board TREND
Year Built 1955
Annual Tax Amount $3,764
Tax Year 2016
Lot Size 10,500 Sqft
Acres 0.24
Lot Dimensions 70
Property Description
Completely Renovated Lafayette Hill Colonial with Rare Walk-out lower level and attached garage. Craftsman style home with brazilian cherry hardwood floors with wainscoting in living room and dining room. New 5 panel doors and trim with oil rubbed bronze hardware throughout. New porcelain tile kitchen floor with new stainless steel appliances and brushed nickel pull-down faucet. Large eat-in kitchen with breakfast bar and plenty of storage and work space for entertaining. The breakfast area has a double-door to Juliet balcony. Finished oak floors throughout 2nd floor with linen closet in hall. Large main bedroom with walk-in closet, middle bedroom with wainscoting and 3rd bedroom with walk-in closet. Bathroom with white subway tile and new tub/faucets with 48" vanity. Finished lower level playroom with laundry room, the area is perfect for play room, office, or 4th bedroom, there is a walk-out to backyard, entrance to garage and heater room. New AC unit, electrical, plumbing, perimeter drain system. What a location, convenient to everything and Miles Park walking distance away - perfect for taking the little ones to the playground, move right-in right away! This won't last long in such a sought after area
Location
State PA
County Montgomery
Area Whitemarsh Twp (10665)
Zoning A
Rooms
Other Rooms Living Room, Dining Room, Primary Bedroom, Bedroom 2, Kitchen, Family Room, Bedroom 1, Laundry, Attic
Basement Full, Drainage System, Fully Finished
Interior
Interior Features Butlers Pantry, Ceiling Fan(s), Breakfast Area
Hot Water Natural Gas
Heating Gas, Forced Air
Cooling Central A/C
Flooring Wood, Fully Carpeted, Tile/Brick
Fireplaces Number 1
Equipment Disposal
Fireplace Y
Appliance Disposal
Heat Source Natural Gas
Laundry Lower Floor
Exterior
Exterior Feature Porch(es)
Garage Spaces 4.0
Waterfront N
Water Access N
Roof Type Pitched,Shingle
Accessibility None
Porch Porch(es)
Parking Type Driveway, Attached Garage
Attached Garage 1
Total Parking Spaces 4
Garage Y
Building
Story 2
Sewer Public Sewer
Water Public
Architectural Style Colonial
Level or Stories 2
Additional Building Above Grade
New Construction N
Schools
School District Colonial
Others
Tax ID 65-00-03487-003
Ownership Fee Simple
Read Less Info
Want to know what your home might be worth? Contact us for a FREE valuation!

Our team is ready to help you sell your home for the highest possible price ASAP

Bought with Christopher Harmer • Long & Foster Real Estate, Inc.
Get More Information




