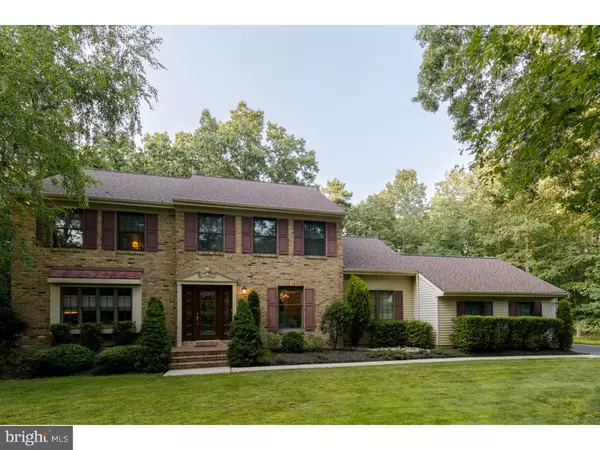For more information regarding the value of a property, please contact us for a free consultation.
Key Details
Sold Price $440,000
Property Type Single Family Home
Sub Type Detached
Listing Status Sold
Purchase Type For Sale
Square Footage 3,006 sqft
Price per Sqft $146
Subdivision Autumn Rise
MLS Listing ID 1002755044
Sold Date 06/30/16
Style Colonial
Bedrooms 4
Full Baths 2
Half Baths 1
HOA Y/N N
Abv Grd Liv Area 3,006
Originating Board TREND
Year Built 1988
Annual Tax Amount $13,539
Tax Year 2015
Lot Size 1.283 Acres
Acres 1.28
Lot Dimensions IRREG
Property Description
You'll fall in love as you drive up to this beautiful 3,000 sq. ft. center hall colonial. If large rooms, completely updated, professionally landscaped, basement and a pool are a must have you have found it here. Hardwood floors start in the foyer then continue into the formal living room with boxed out window suitable for a window seat. Hardwood continues into the formal dining room complete with crown & chair rail molding. More hardwood flooring in the kitchen & breakfast room. The kitchen has ample cabinets, quartz counters, double ovens & a trash compactor. The breakfast area has a wall of floor to ceiling windows overlooking the composite deck including a retractable awning. The family room has a brick gas fireplace and beamed ceiling. The atrium doors lead to the sunroom with skylights and ceiling fan and views of the lush landscaped back yard & built in heated pool. Still left on this level of the home is an office/5th. bedroom, updated 1/2 bath (2015) & a huge laundry room with included washer & dryer & access to the 2 car garage with openers. Upstairs is the master bedroom with sitting area, 2 walk-in closets & a new (2015) master bath to die for! The other 3 bedrooms are all of good size with large closets in each. The hall bath has also been newly updated (2015). This wonderful home offers a large private corner lot, gas heat with humidifier & air purifier, security system, city water and 2 floored attic spaces giving you that much needed storage space. Don't forget about the basement for additional storage or can be finished off to your preference. There is also a 1 year home warranty being offered. It's all here, it's all beautiful and it's all waiting for you.
Location
State NJ
County Burlington
Area Medford Twp (20320)
Zoning RGD
Rooms
Other Rooms Living Room, Dining Room, Primary Bedroom, Bedroom 2, Bedroom 3, Kitchen, Family Room, Bedroom 1, Laundry, Other, Attic
Basement Full, Unfinished, Drainage System
Interior
Interior Features Primary Bath(s), Skylight(s), Ceiling Fan(s), Stain/Lead Glass, Sprinkler System, Air Filter System, Exposed Beams, Stall Shower, Dining Area
Hot Water Natural Gas
Heating Gas, Forced Air
Cooling Central A/C
Flooring Wood, Fully Carpeted, Tile/Brick
Fireplaces Number 2
Fireplaces Type Brick
Equipment Cooktop, Oven - Wall, Oven - Double, Oven - Self Cleaning, Dishwasher, Refrigerator, Trash Compactor
Fireplace Y
Appliance Cooktop, Oven - Wall, Oven - Double, Oven - Self Cleaning, Dishwasher, Refrigerator, Trash Compactor
Heat Source Natural Gas
Laundry Main Floor
Exterior
Exterior Feature Deck(s), Porch(es)
Garage Spaces 6.0
Fence Other
Pool In Ground
Utilities Available Cable TV
Waterfront N
Water Access N
Roof Type Pitched,Shingle
Accessibility None
Porch Deck(s), Porch(es)
Parking Type Driveway, Attached Garage
Attached Garage 3
Total Parking Spaces 6
Garage Y
Building
Lot Description Corner, Irregular, Front Yard, Rear Yard, SideYard(s)
Story 2
Foundation Brick/Mortar
Sewer On Site Septic
Water Public
Architectural Style Colonial
Level or Stories 2
Additional Building Above Grade
New Construction N
Schools
Middle Schools Medford Township Memorial
School District Medford Township Public Schools
Others
Tax ID 20-05301 01-00027 02
Ownership Fee Simple
Security Features Security System
Read Less Info
Want to know what your home might be worth? Contact us for a FREE valuation!

Our team is ready to help you sell your home for the highest possible price ASAP

Bought with Sandra A Ranoldo • Weichert Realtors-Medford
Get More Information




