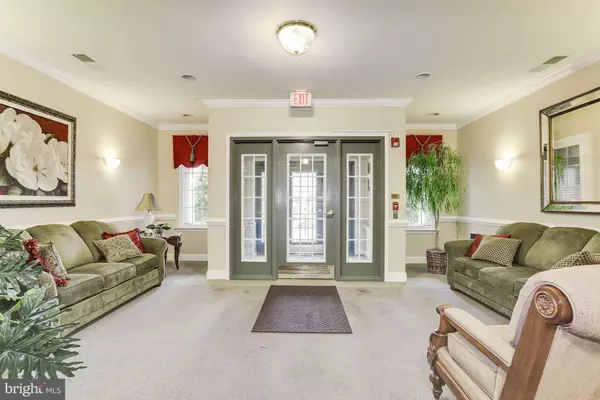For more information regarding the value of a property, please contact us for a free consultation.
Key Details
Sold Price $235,000
Property Type Condo
Sub Type Condo/Co-op
Listing Status Sold
Purchase Type For Sale
Square Footage 1,430 sqft
Price per Sqft $164
Subdivision Cameron Grove Condo Vii>
MLS Listing ID 1001530946
Sold Date 09/07/18
Style Contemporary
Bedrooms 2
Full Baths 2
Condo Fees $185/mo
HOA Fees $87/mo
HOA Y/N Y
Abv Grd Liv Area 1,430
Originating Board MRIS
Year Built 2006
Annual Tax Amount $1,925
Tax Year 2017
Property Description
Contract fell through 2nd chance. Unique & special: 1st resale of largest (1430 sf) top floor, corner, 2/2 unit with cath ceiling in MBR, updated kit with ss and granite, designer window treatments (lined drapes & Levelor blinds). Gas fireplace. Nest thermostat (controlled remotely). Next dr to outstanding Resort Center (all amens social center). Low monthly fees. No Open Houses.
Location
State MD
County Prince Georges
Zoning RL
Direction North
Rooms
Other Rooms Solarium, Storage Room
Main Level Bedrooms 2
Interior
Interior Features Dining Area, Window Treatments, Elevator, Primary Bath(s), Floor Plan - Traditional
Hot Water Natural Gas
Heating Forced Air
Cooling Central A/C
Fireplaces Number 1
Fireplaces Type Equipment
Equipment Dishwasher, Disposal, Dryer, Microwave, Oven/Range - Gas, Refrigerator, Washer, Water Heater
Fireplace Y
Window Features Double Pane
Appliance Dishwasher, Disposal, Dryer, Microwave, Oven/Range - Gas, Refrigerator, Washer, Water Heater
Heat Source Natural Gas
Exterior
Parking On Site 1
Pool In Ground
Community Features Covenants, Elevator Use, Moving In Times, Parking
Utilities Available Cable TV Available
Amenities Available Club House, Community Center, Exercise Room, Fitness Center, Library, Recreational Center, Reserved/Assigned Parking, Retirement Community, Swimming Pool, Water/Lake Privileges, Elevator, Meeting Room
Water Access N
View Trees/Woods, Street
Roof Type Unknown
Accessibility Doors - Swing In, Elevator, Grab Bars Mod
Garage N
Building
Story 1
Unit Features Garden 1 - 4 Floors
Sewer Public Sewer
Water Public
Architectural Style Contemporary
Level or Stories 1
Additional Building Above Grade
Structure Type Dry Wall
New Construction N
Others
HOA Fee Include Lawn Maintenance,Management,Snow Removal,Road Maintenance,Trash,Insurance,Recreation Facility
Senior Community Yes
Age Restriction 55
Tax ID 17073733268
Ownership Condominium
Security Features Smoke Detector,Main Entrance Lock,Intercom
Acceptable Financing Conventional
Listing Terms Conventional
Financing Conventional
Special Listing Condition Standard
Read Less Info
Want to know what your home might be worth? Contact us for a FREE valuation!

Our team is ready to help you sell your home for the highest possible price ASAP

Bought with Paulette Clark • DIRECT ENTERPRISES LLC
Get More Information




